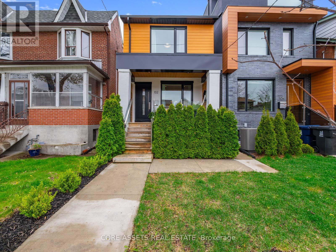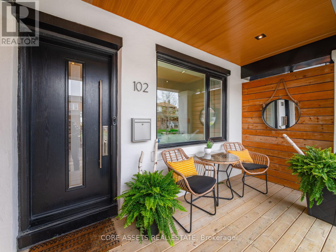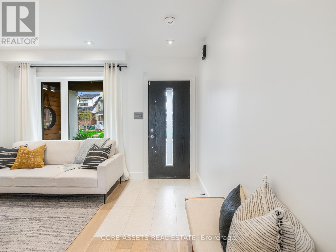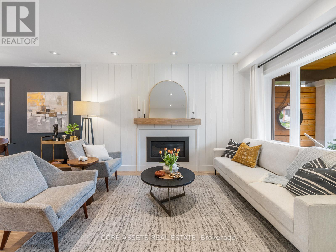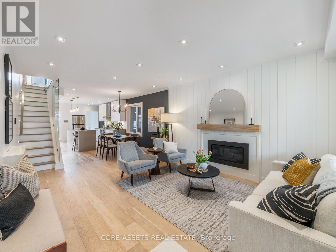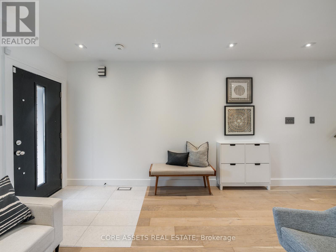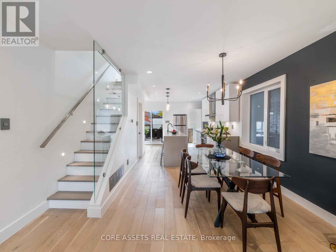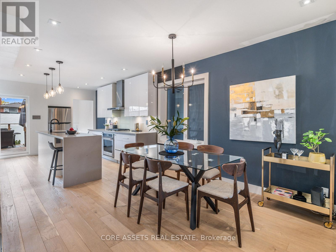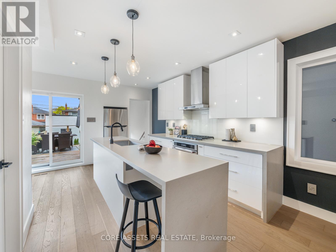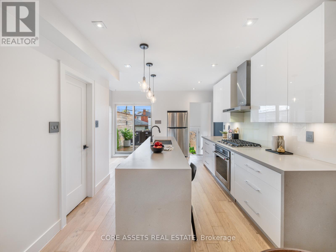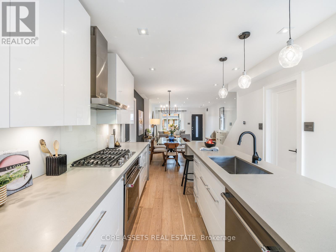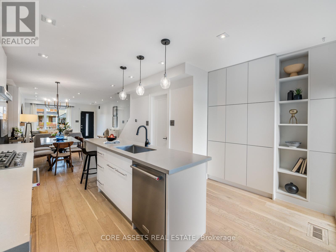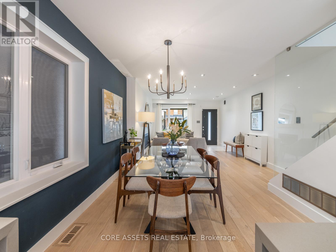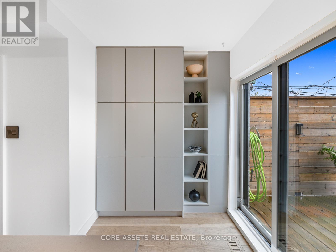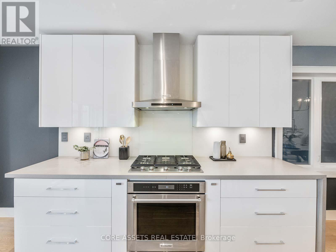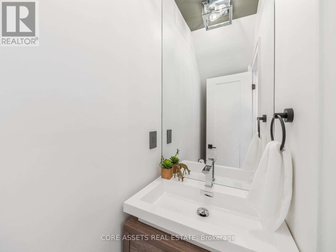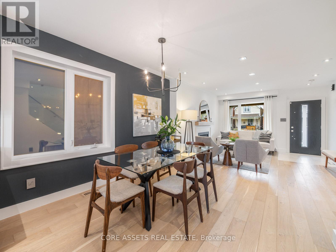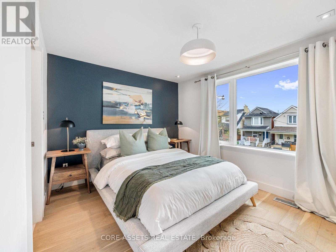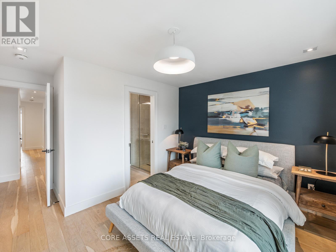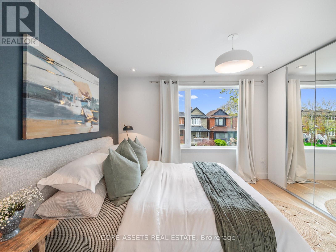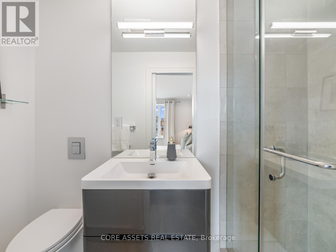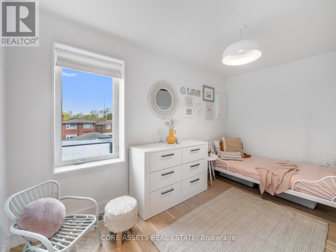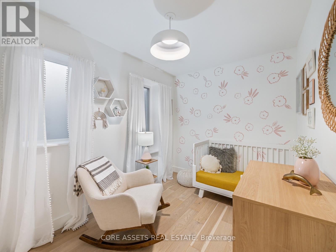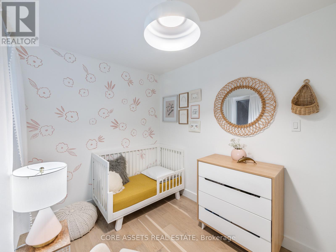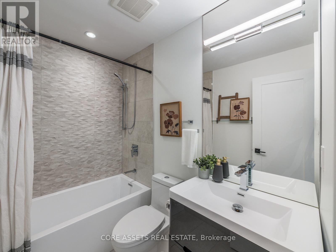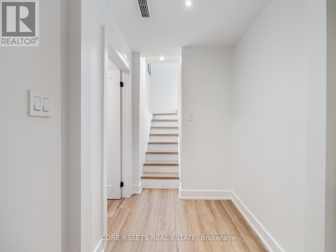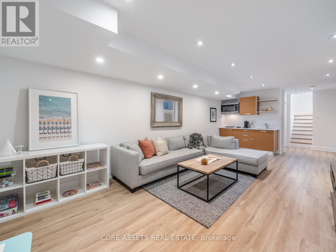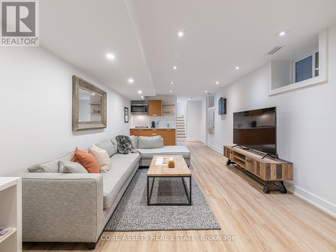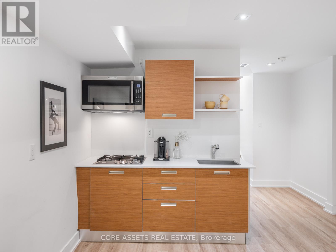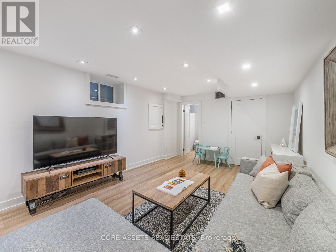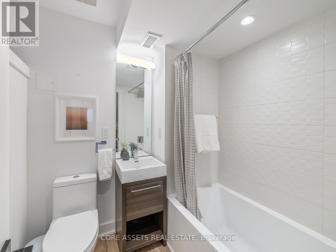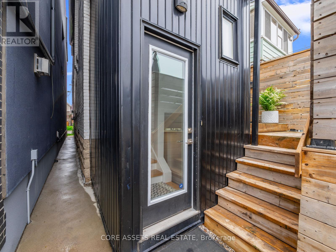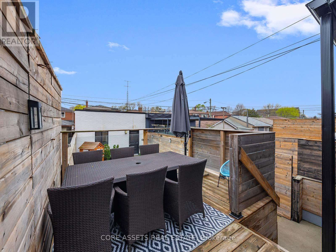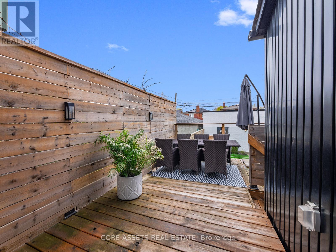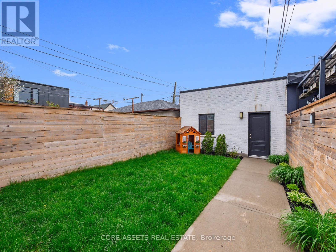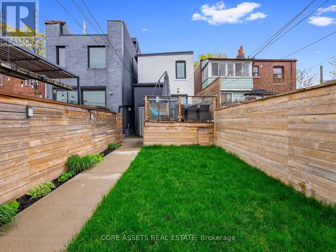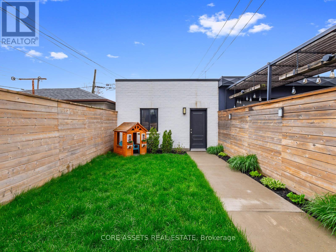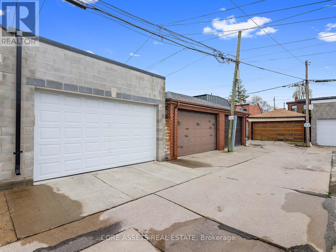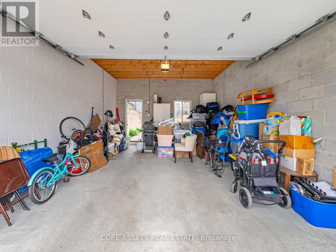3 Bedroom
4 Bathroom
Fireplace
Central Air Conditioning
Forced Air
Landscaped
$1,599,000
Offers anytime. It's not your imagination, this home has all of the features you've been looking for, but can't find; the elusive unicorn of Corso Italia! A main floor powder room, a primary bedroom with an ensuite washroom, a garage, a west facing backyard flooding the home with natural light, a coveted front porch, an underpinned basement with >8' ceilings and the potential for income by converting the basement to an apartment (has a kitchen and washroom) and/or the garage to a laneway suite (qualifies for an 1115sf). This three bedroom, four washroom home was brought back to the studs for a complete renovation in 2018 (with permits), so you can have peace of mine with a sound structure and updated mechanicals. Corso Italia is a community full of trendy boutiques, peaceful cafes and well known restaurants like Rio 40, Pizza e Pazzi, Pho Rang Dong, Tre Mari Bakery, Dairy Freeze and DeSotos. It is serviced with timely transit and has a dedicated streetcar track to St. Clair West Station. Plus, it is nearby to quality schools (public and Catholic), and just around the corner from JJP Community Centre and Earlscourt Park, one of the Cities largest parks featuring indoor and outdoor pools, a dog park, soccer fields, ball diamonds, sand volleyball courts and plenty of walking trails. The home is truly rare and the location is unparalleled; come check it out! (id:31327)
Property Details
|
MLS® Number
|
W8293732 |
|
Property Type
|
Single Family |
|
Community Name
|
Corso Italia-Davenport |
|
Amenities Near By
|
Park, Public Transit, Schools |
|
Community Features
|
Community Centre |
|
Features
|
Lane, Sump Pump |
|
Parking Space Total
|
2 |
|
Structure
|
Deck, Porch |
Building
|
Bathroom Total
|
4 |
|
Bedrooms Above Ground
|
3 |
|
Bedrooms Total
|
3 |
|
Appliances
|
Dishwasher, Dryer, Microwave, Range, Refrigerator, Stove, Washer |
|
Basement Development
|
Finished |
|
Basement Features
|
Separate Entrance |
|
Basement Type
|
N/a (finished) |
|
Construction Status
|
Insulation Upgraded |
|
Construction Style Attachment
|
Detached |
|
Cooling Type
|
Central Air Conditioning |
|
Exterior Finish
|
Brick, Stucco |
|
Fireplace Present
|
Yes |
|
Heating Fuel
|
Natural Gas |
|
Heating Type
|
Forced Air |
|
Stories Total
|
2 |
|
Type
|
House |
|
Utility Water
|
Municipal Water |
Parking
Land
|
Acreage
|
No |
|
Land Amenities
|
Park, Public Transit, Schools |
|
Landscape Features
|
Landscaped |
|
Sewer
|
Sanitary Sewer |
|
Size Irregular
|
17 X 128 Ft |
|
Size Total Text
|
17 X 128 Ft |
Rooms
| Level |
Type |
Length |
Width |
Dimensions |
|
Second Level |
Primary Bedroom |
3.43 m |
3.03 m |
3.43 m x 3.03 m |
|
Second Level |
Bedroom 2 |
4.31 m |
2.32 m |
4.31 m x 2.32 m |
|
Second Level |
Bedroom 3 |
4.1 m |
2 m |
4.1 m x 2 m |
|
Lower Level |
Recreational, Games Room |
7.47 m |
3.47 m |
7.47 m x 3.47 m |
|
Lower Level |
Laundry Room |
1.92 m |
1.66 m |
1.92 m x 1.66 m |
|
Lower Level |
Kitchen |
|
|
Measurements not available |
|
Main Level |
Living Room |
4.17 m |
3.89 m |
4.17 m x 3.89 m |
|
Main Level |
Dining Room |
3.49 m |
3.3 m |
3.49 m x 3.3 m |
|
Main Level |
Kitchen |
4.14 m |
3 m |
4.14 m x 3 m |
https://www.realtor.ca/real-estate/26829718/102-nairn-avenue-toronto-corso-italia-davenport

