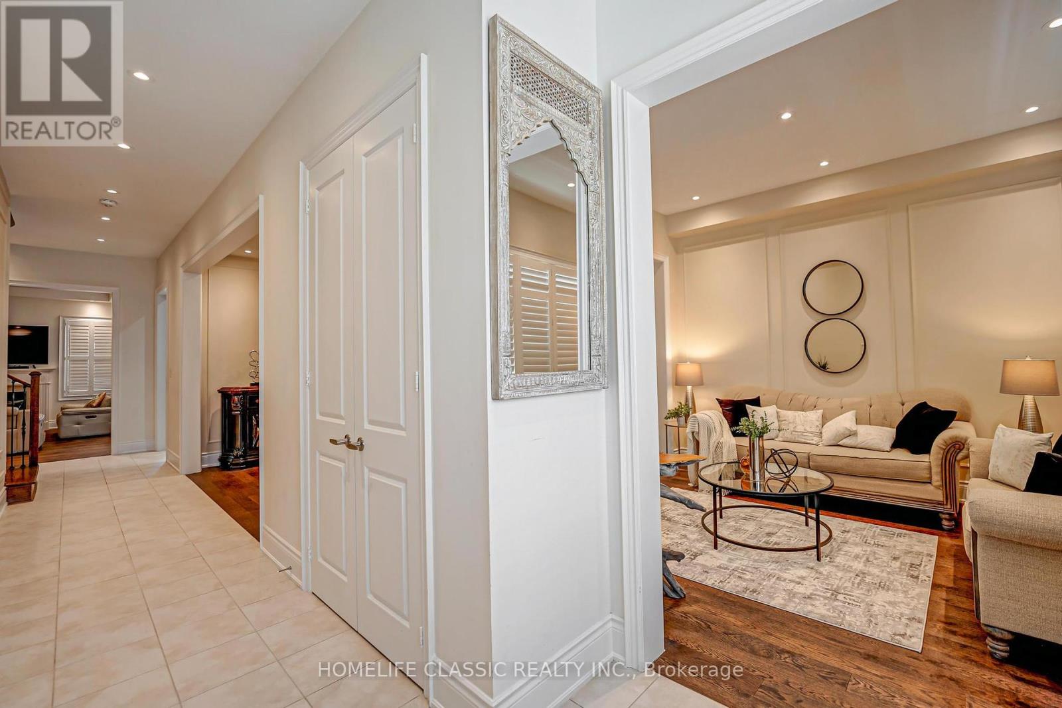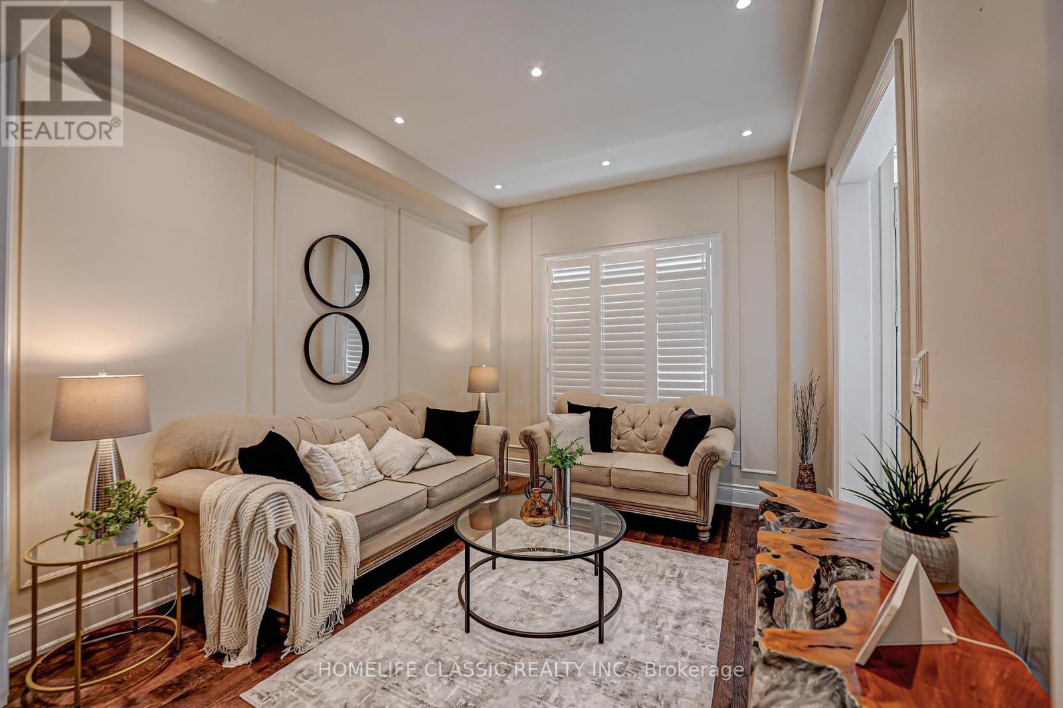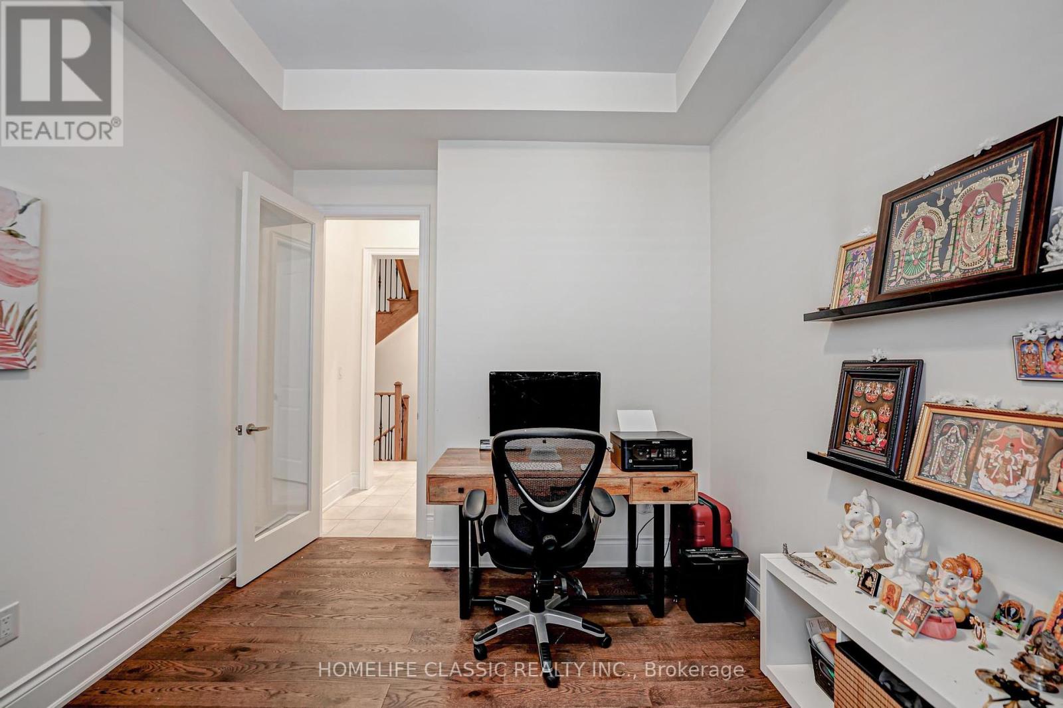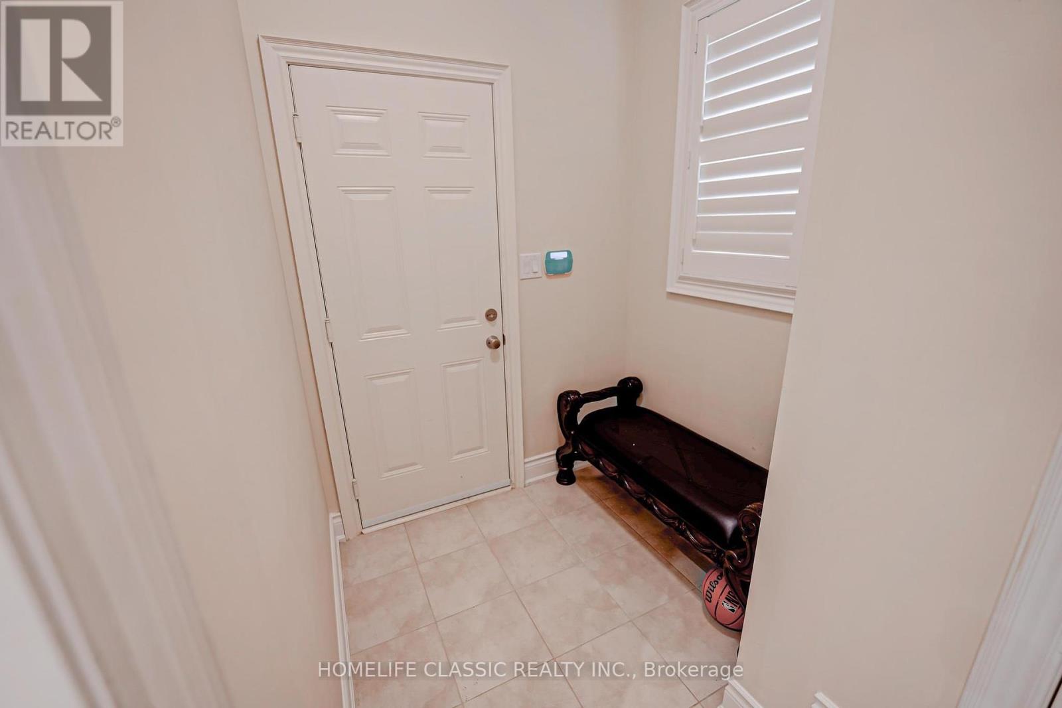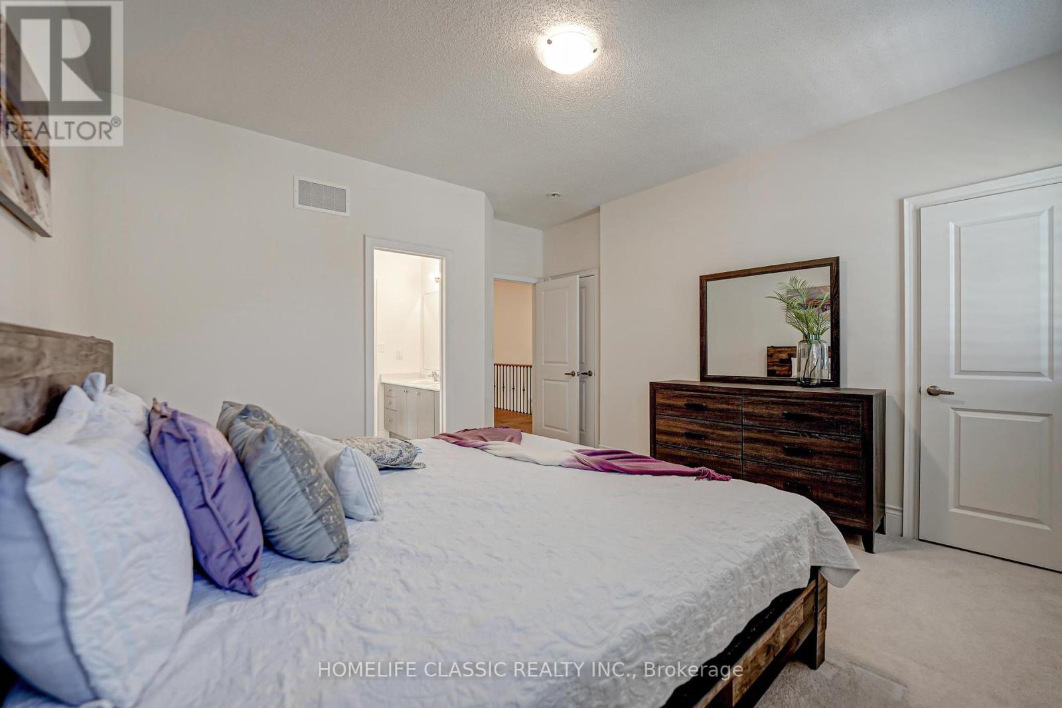5 Bedroom
4 Bathroom
Fireplace
Central Air Conditioning
Forced Air
Landscaped
$1,785,000
This stunning 5-bedroom, 3,500+ sq.ft. luxury home perfectly combines elegance and modern convenience, making it an ideal sanctuary for discerning homeowners. Featuring an impressive stone front, the house boasts exceptional curb appeal that sets it apart in the neighborhood. The main floor is designed for both comfort and grandeur with soaring 10-foot ceilings that create an open and airy ambiance. It includes a spacious living room, a formal dining room perfect for hosting dinner parties, a cozy family room that invites relaxation, and a versatile library that can serve as a home office or study. The gourmet kitchen equipped with high-end appliances offers ample counter space. The breakfast area is bathed in natural light and features sliding doors that lead to a beautiful backyard deck, ideal for outdoor dining and entertaining. The open-to-below staircase not only adds a dramatic architectural element but also provides a grand view to the finished basement landing, offering potential for a variety of uses such as a home gym, media room, or play area. Upstairs, the 9-foot ceilings continue to enhance the sense of space and luxury. The upper level includes five generously sized bedrooms, four of which feature walk-in closets, providing ample storage and convenience. The opulent master suite is a true retreat, complete with a spacious walk-in closet and a lavish ensuite bathroom featuring a soaking tub, separate shower, and dual vanities. The additional bedrooms offers comfort and privacy for family members or guests. Practicality meets luxury with the inclusion of a second-floor laundry room. The property also caters to modern needs with two electric car bays (one in garage and one in driveway) ensuring convenience for eco-conscious homeowners. The fantastic backyard is a highlight of the property, featuring a large deck perfect for relaxation and outdoor activities. Experience the epitome of luxury living in this exquisitely designed home. **** EXTRAS **** Two Car Charging Ports, Alarm System, NVR Security camera/system (id:31327)
Property Details
|
MLS® Number
|
X8447024 |
|
Property Type
|
Single Family |
|
Community Name
|
Waterdown |
|
Amenities Near By
|
Schools, Public Transit, Park |
|
Features
|
Flat Site |
|
Parking Space Total
|
5 |
|
Structure
|
Deck, Patio(s), Porch |
Building
|
Bathroom Total
|
4 |
|
Bedrooms Above Ground
|
5 |
|
Bedrooms Total
|
5 |
|
Appliances
|
Oven - Built-in, Central Vacuum, Range, Alarm System, Dishwasher, Dryer, Humidifier, Microwave, Oven, Refrigerator, Stove, Washer, Window Coverings |
|
Basement Type
|
Full |
|
Construction Style Attachment
|
Detached |
|
Cooling Type
|
Central Air Conditioning |
|
Exterior Finish
|
Stone, Brick |
|
Fire Protection
|
Security System |
|
Fireplace Present
|
Yes |
|
Fireplace Total
|
1 |
|
Foundation Type
|
Poured Concrete |
|
Heating Fuel
|
Natural Gas |
|
Heating Type
|
Forced Air |
|
Stories Total
|
2 |
|
Type
|
House |
|
Utility Water
|
Municipal Water |
Parking
Land
|
Acreage
|
No |
|
Land Amenities
|
Schools, Public Transit, Park |
|
Landscape Features
|
Landscaped |
|
Sewer
|
Sanitary Sewer |
|
Size Irregular
|
47 X 90 Ft |
|
Size Total Text
|
47 X 90 Ft |
Rooms
| Level |
Type |
Length |
Width |
Dimensions |
|
Second Level |
Bedroom 4 |
5.57 m |
3.84 m |
5.57 m x 3.84 m |
|
Second Level |
Bedroom 5 |
3.65 m |
4.2 m |
3.65 m x 4.2 m |
|
Second Level |
Laundry Room |
2.72 m |
2.43 m |
2.72 m x 2.43 m |
|
Second Level |
Primary Bedroom |
4.57 m |
4.57 m |
4.57 m x 4.57 m |
|
Second Level |
Bedroom 2 |
3.96 m |
3.96 m |
3.96 m x 3.96 m |
|
Second Level |
Bedroom 3 |
4.26 m |
3.84 m |
4.26 m x 3.84 m |
|
Ground Level |
Living Room |
3.84 m |
3.35 m |
3.84 m x 3.35 m |
|
Ground Level |
Dining Room |
4.57 m |
4.02 m |
4.57 m x 4.02 m |
|
Ground Level |
Kitchen |
4.02 m |
3.78 m |
4.02 m x 3.78 m |
|
Ground Level |
Eating Area |
4.02 m |
3.53 m |
4.02 m x 3.53 m |
|
Ground Level |
Family Room |
5.05 m |
3.96 m |
5.05 m x 3.96 m |
|
Ground Level |
Library |
3.35 m |
3.05 m |
3.35 m x 3.05 m |
https://www.realtor.ca/real-estate/27049997/102-avanti-crescent-hamilton-waterdown




