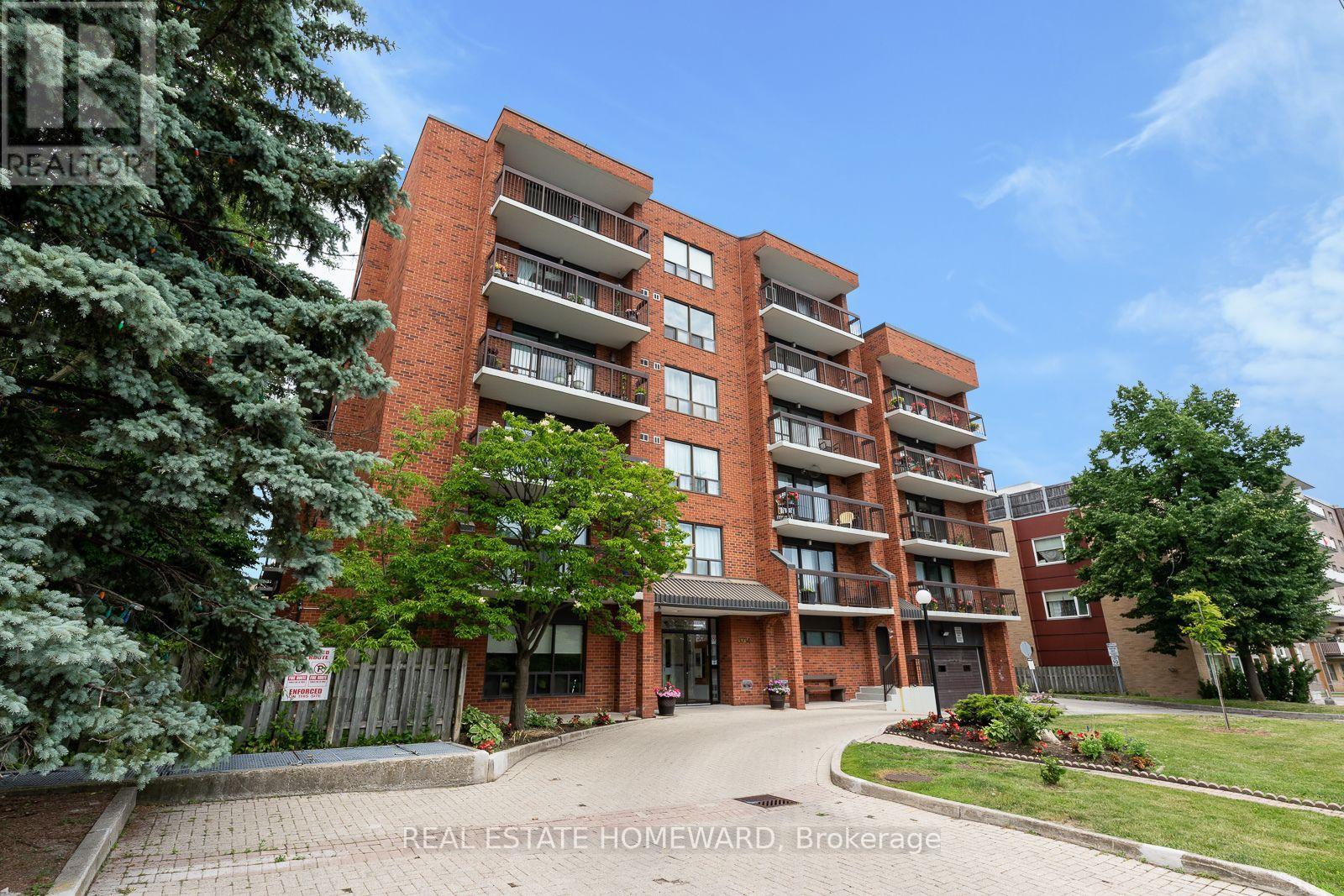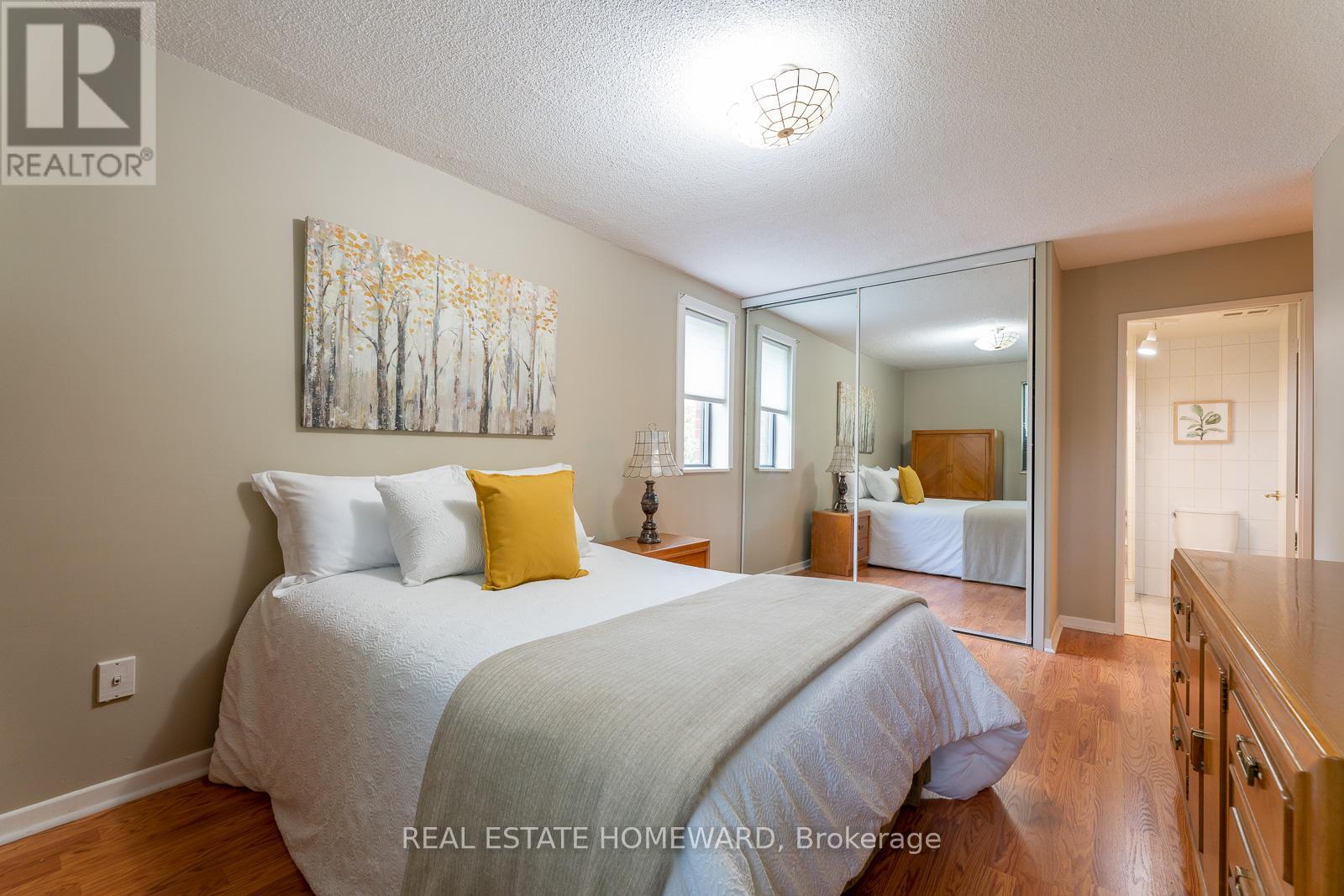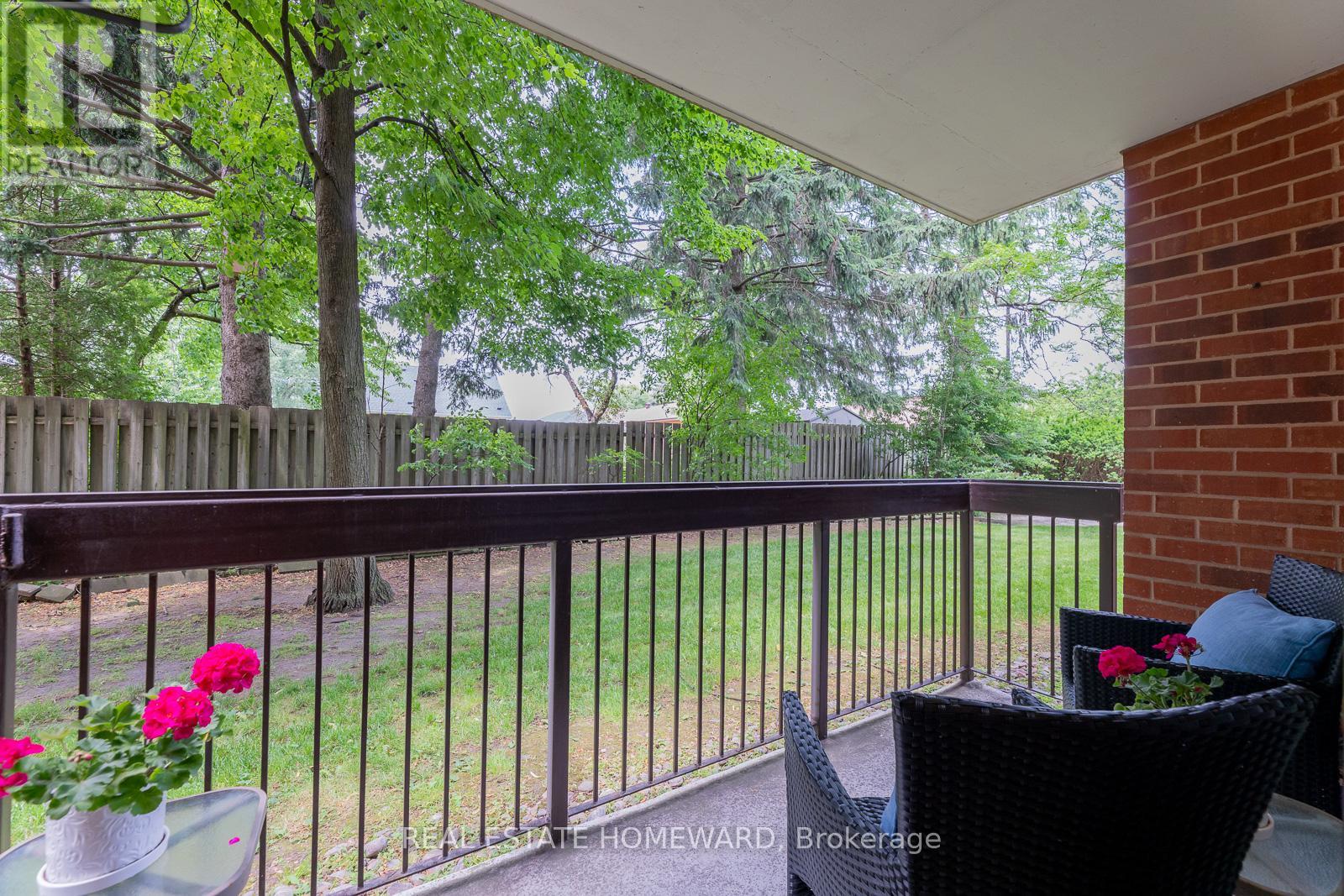102 - 3734 St Clair Avenue E Toronto, Ontario M1M 1T7
$499,900Maintenance,
$894.02 Monthly
Maintenance,
$894.02 MonthlyRarely offered, this spacious two-bedroom, two-bath corner unit provides comfort, convenience, and tranquility, making it ideal for those seeking a serene and low-maintenance lifestyle. Located on the first floor, you are steps from the private side entrance to the garden and visitor parking. Inside, you'll find thoughtful touches you don't see nowadays, from the large foyer to the formal dining room, the generous-sized bedrooms, to the walk-in laundry room with a deep sink and additional storage. The large, sun-filled primary bedroom is complete with an ensuite and walk-in closet. Enjoy the lush greenery through the oversized windows in your large living and dining room or from your private balcony, the perfect spot for morning coffee or an evening read. A peaceful escape at your doorstep, the outdoor space is truly special, feeling like your own backyard without the hassle. With a wonderful sense of community, the boutique building offers a stunning rooftop patio with 180-degree city and lake views. The party room and BBQ area are perfect for enjoying with family and friends this summer. With parking and a locker, add this one to your list! (id:31327)
Open House
This property has open houses!
2:00 pm
Ends at:4:00 pm
Property Details
| MLS® Number | E8471576 |
| Property Type | Single Family |
| Community Name | Cliffcrest |
| Community Features | Pet Restrictions |
| Features | Balcony, In Suite Laundry |
| Parking Space Total | 1 |
Building
| Bathroom Total | 2 |
| Bedrooms Above Ground | 2 |
| Bedrooms Total | 2 |
| Amenities | Party Room, Storage - Locker |
| Appliances | Dishwasher, Dryer, Microwave, Refrigerator, Stove, Washer |
| Cooling Type | Central Air Conditioning |
| Exterior Finish | Brick |
| Heating Fuel | Natural Gas |
| Heating Type | Forced Air |
| Type | Apartment |
Parking
| Underground |
Land
| Acreage | No |
Rooms
| Level | Type | Length | Width | Dimensions |
|---|---|---|---|---|
| Main Level | Foyer | 2.4 m | 1.6 m | 2.4 m x 1.6 m |
| Main Level | Kitchen | 3.5 m | 2.3 m | 3.5 m x 2.3 m |
| Main Level | Living Room | 5.2 m | 3.5 m | 5.2 m x 3.5 m |
| Main Level | Dining Room | 3.1 m | 2.4 m | 3.1 m x 2.4 m |
| Main Level | Primary Bedroom | 5.15 m | 3.05 m | 5.15 m x 3.05 m |
| Main Level | Bedroom | 4.25 m | 2.7 m | 4.25 m x 2.7 m |
| Main Level | Laundry Room | 2.95 m | 1.65 m | 2.95 m x 1.65 m |
https://www.realtor.ca/real-estate/27082827/102-3734-st-clair-avenue-e-toronto-cliffcrest
Interested?
Contact us for more information


















