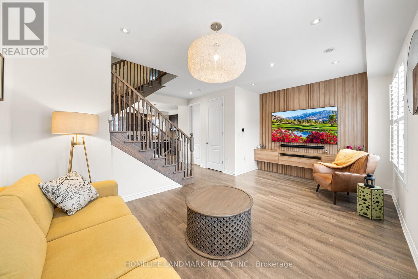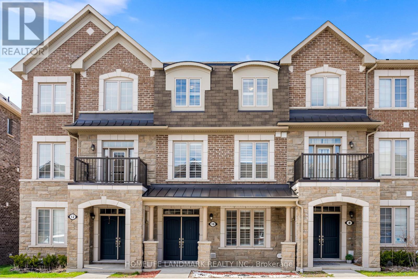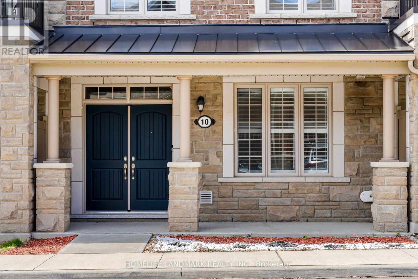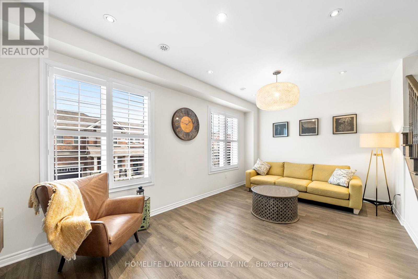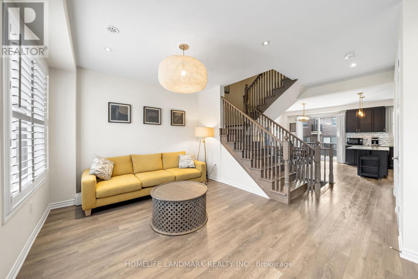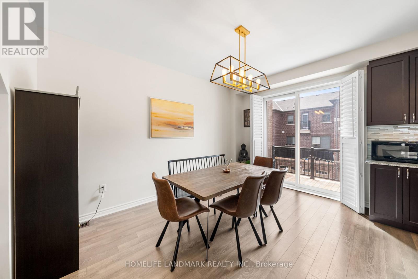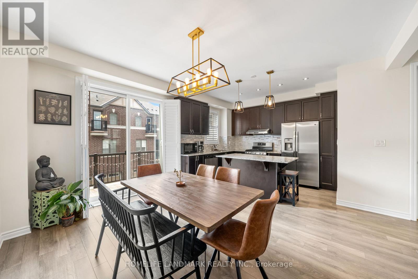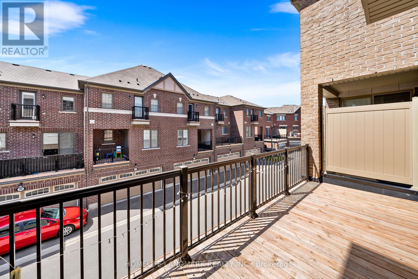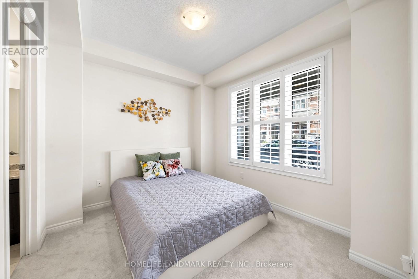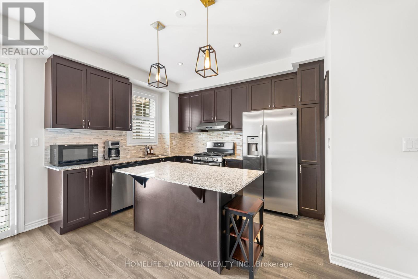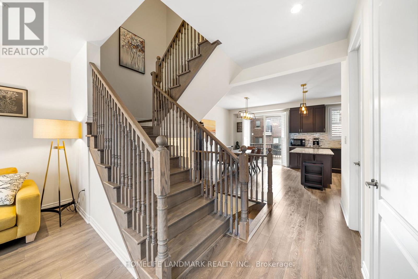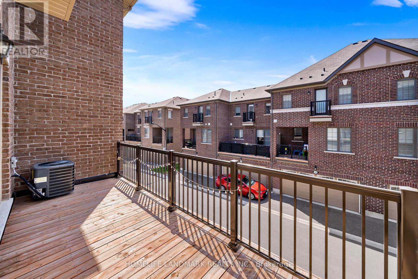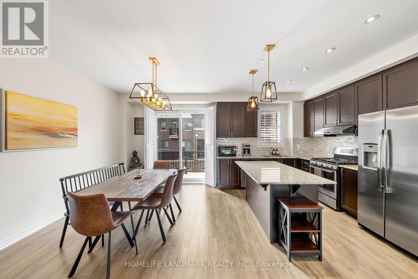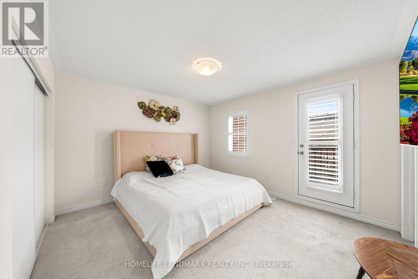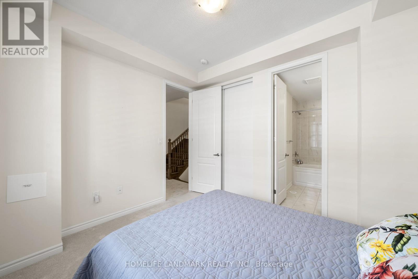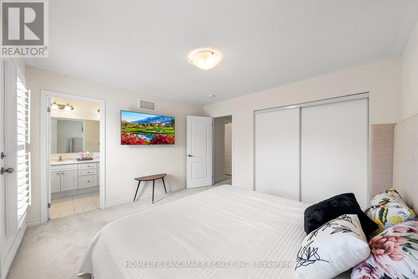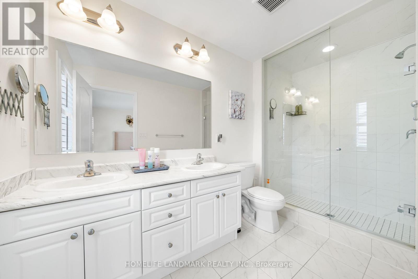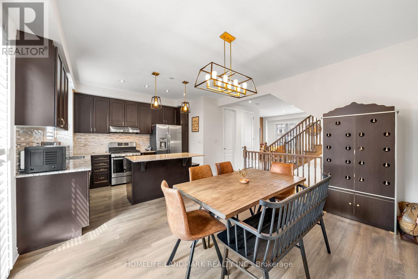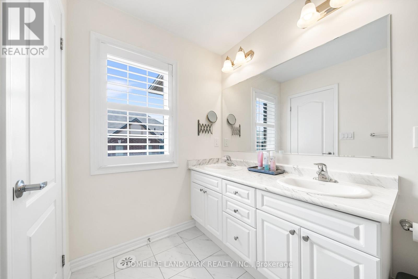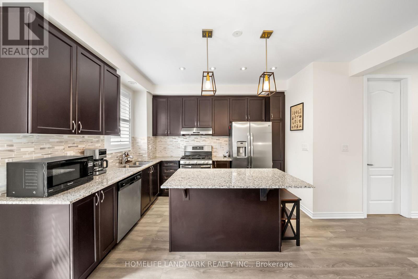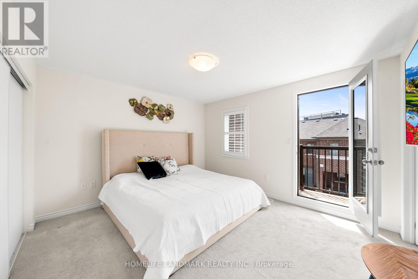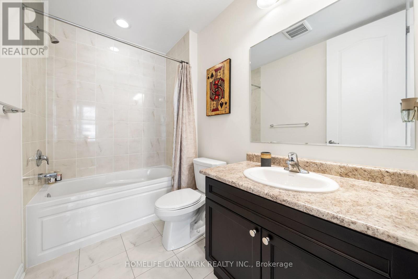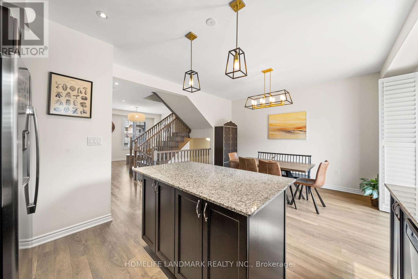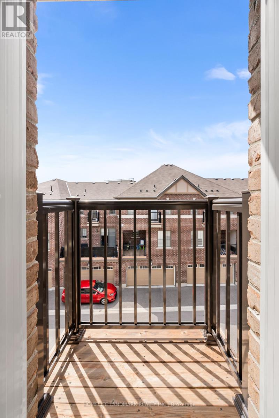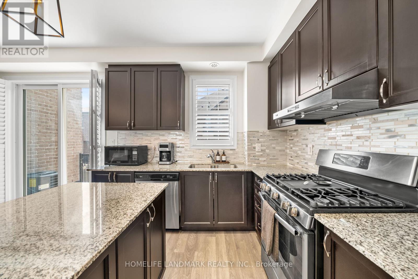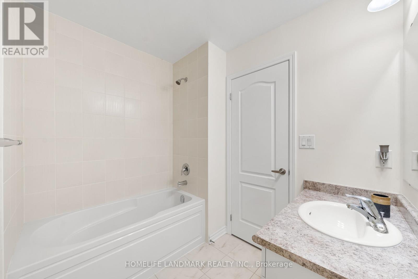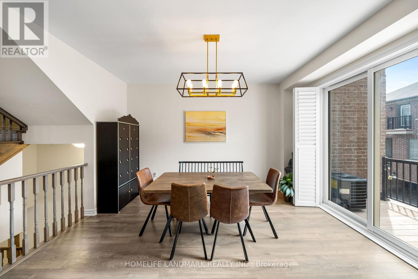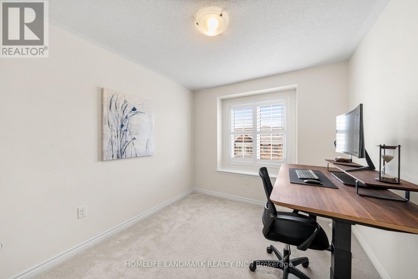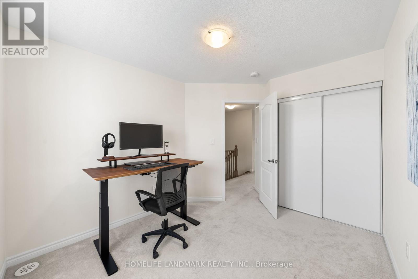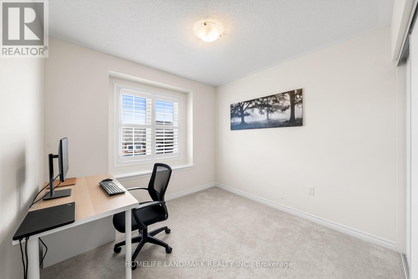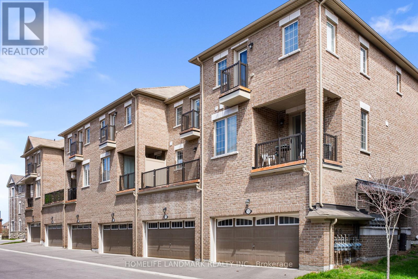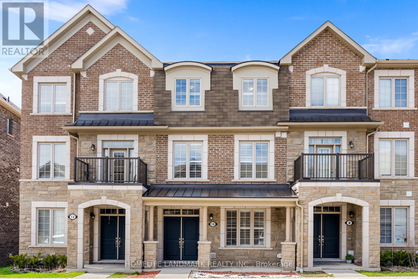10 Windflower Way Whitby, Ontario L1P 1Y5
$799,999Maintenance, Parcel of Tied Land
$182.52 Monthly
Maintenance, Parcel of Tied Land
$182.52 MonthlyFULLY UPGRADED **STONE & BRICK** Townhouse in One of the Fastest Growing Communities in Whitby. Elevate your Lifestyle in this newer Modern Home in a Convenient and Peacefull Neighbourhood in Whitby close to All Amenities, 401 and Go Station. There are 6 Big Reasons you will LOVE this Beautiful Modern Home Built in 2020 By Renowned Mattamy Homes. 1) It has a Luxurious Presence with its all Stone and Brick Facade. (No Siding or Stucco). 2) It offers a Grand Entrance With Double Door Entry and a Grand Foyer. (A large Covered Porch is a Big Bonus). 3) It offers a Fourth Bedroom with Its En-Suite and Large Closet on the Main Level Perfect for In-Laws, Guests or Home Office. 4) It offers High Ceiling and Large Windows on All the Levels. 5) It has an Open Concept Floor Plan On Its Main Level With Large Windows With Walks Out to a LARGE BALCONY. 6) You will Enjoy the privilege of having a 2 CAR GARAGE. NOT to be missed! **** EXTRAS **** Tons of Upgrade:4th Full Bath on Main Flr. Lots of Pot Lights. Upgraded Kitchen W Island & Premium Appliances&BackSpalsh***GAS RANGE*** Designer Light Fixtures,California Shutters,Living Room Built-In & Accent Wall, Upgraded Powder Rm, Etc. (id:31327)
Property Details
| MLS® Number | E8301176 |
| Property Type | Single Family |
| Community Name | Rural Whitby |
| Parking Space Total | 3 |
Building
| Bathroom Total | 4 |
| Bedrooms Above Ground | 4 |
| Bedrooms Total | 4 |
| Appliances | Dryer, Refrigerator, Stove, Washer, Window Coverings |
| Basement Development | Unfinished |
| Basement Type | N/a (unfinished) |
| Construction Style Attachment | Attached |
| Cooling Type | Central Air Conditioning |
| Exterior Finish | Brick, Stone |
| Foundation Type | Concrete |
| Heating Fuel | Natural Gas |
| Heating Type | Forced Air |
| Stories Total | 3 |
| Type | Row / Townhouse |
| Utility Water | Municipal Water |
Parking
| Garage |
Land
| Acreage | No |
| Sewer | Sanitary Sewer |
| Size Irregular | 19.85 X 61.53 Ft |
| Size Total Text | 19.85 X 61.53 Ft |
Rooms
| Level | Type | Length | Width | Dimensions |
|---|---|---|---|---|
| Second Level | Kitchen | 2.68 m | 3.99 m | 2.68 m x 3.99 m |
| Second Level | Eating Area | 2.68 m | 3.99 m | 2.68 m x 3.99 m |
| Second Level | Living Room | 2.97 m | 3.36 m | 2.97 m x 3.36 m |
| Second Level | Dining Room | 2.46 m | 3.36 m | 2.46 m x 3.36 m |
| Third Level | Primary Bedroom | 3.69 m | 3.59 m | 3.69 m x 3.59 m |
| Third Level | Bedroom 2 | 2.86 m | 3.32 m | 2.86 m x 3.32 m |
| Third Level | Bedroom 3 | 2.86 m | 2.8 m | 2.86 m x 2.8 m |
| Main Level | Bedroom 4 | 3.07 m | 3.41 m | 3.07 m x 3.41 m |
| Main Level | Foyer | 4.59 m | 2.15 m | 4.59 m x 2.15 m |
https://www.realtor.ca/real-estate/26840431/10-windflower-way-whitby-rural-whitby
Interested?
Contact us for more information

