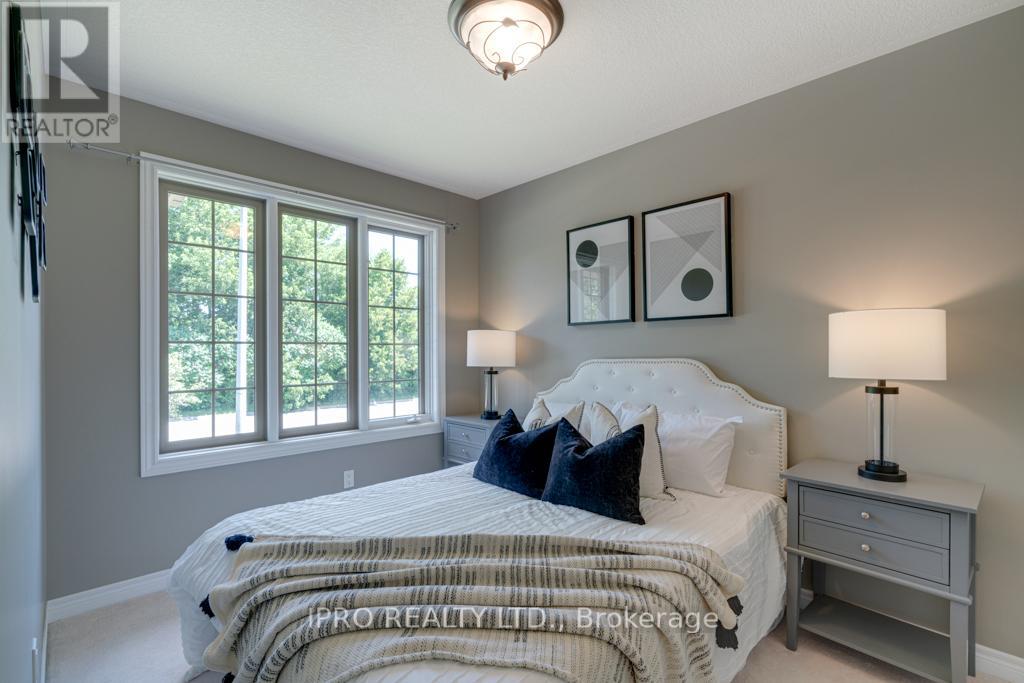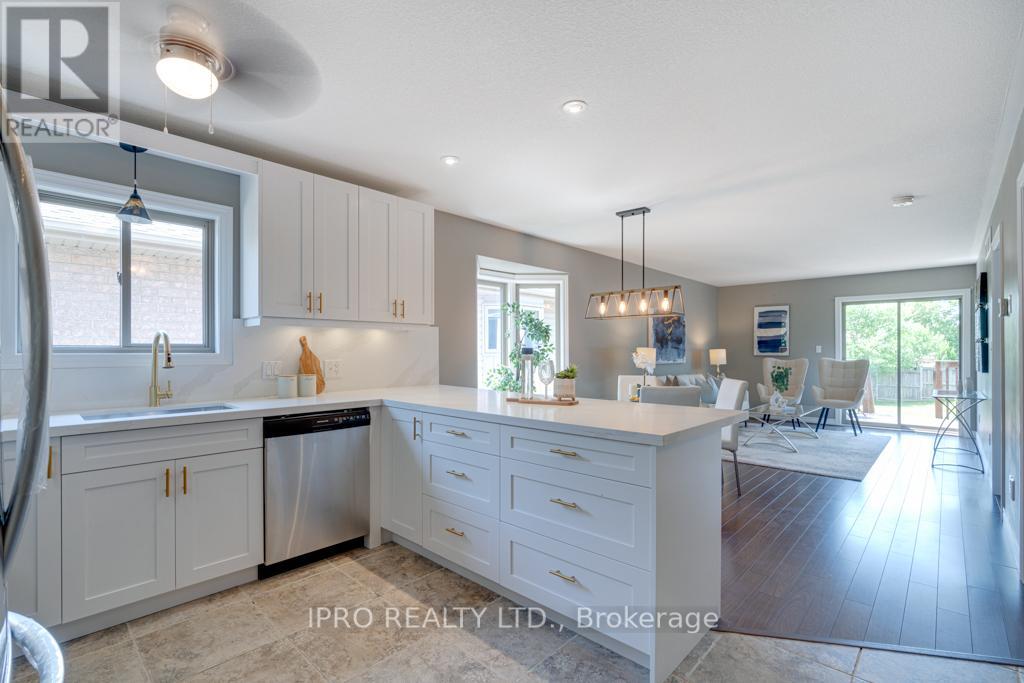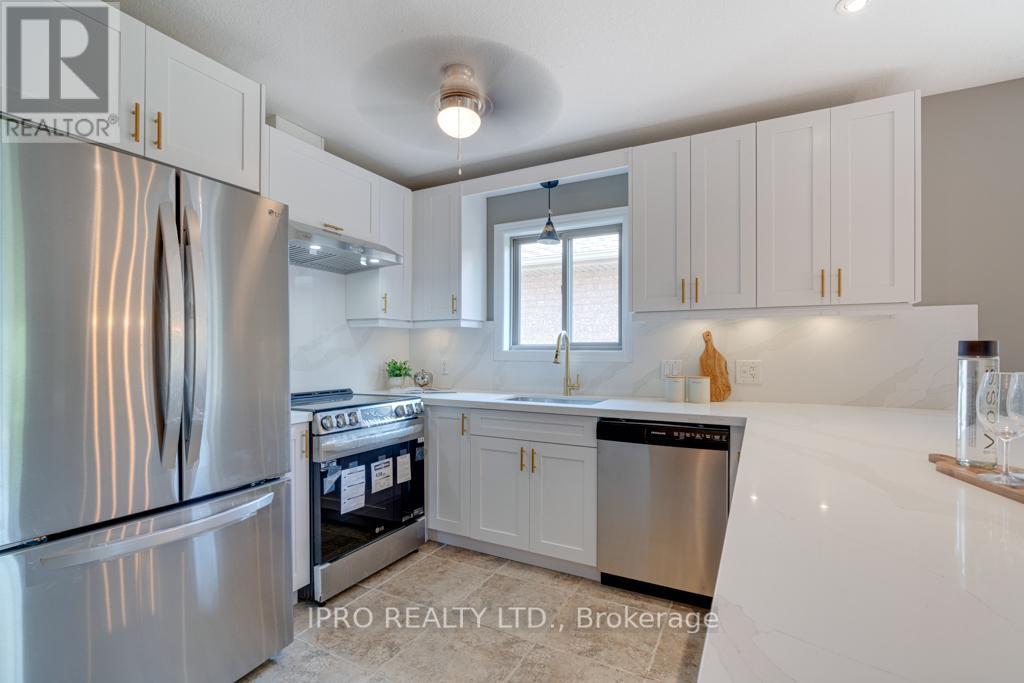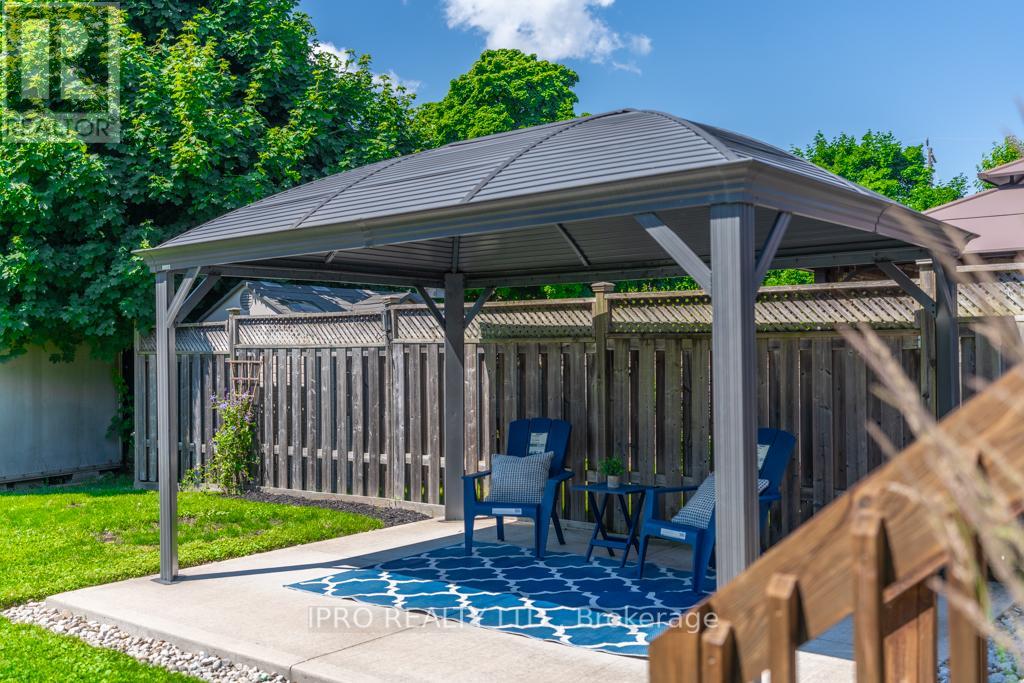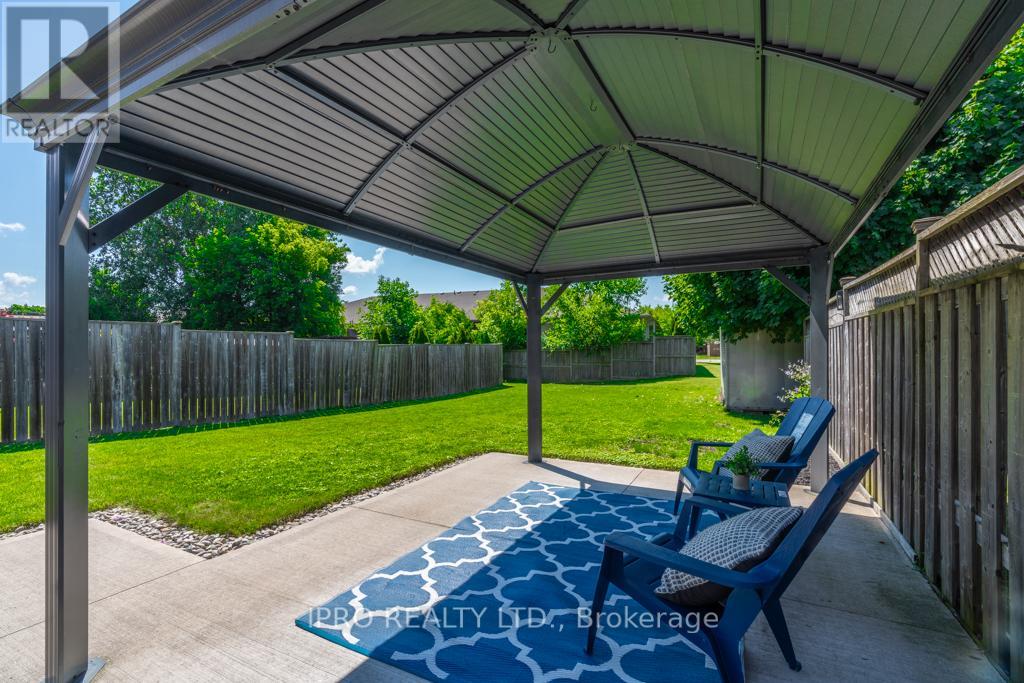10 Steed Court Brantford, Ontario N3S 0B7
3 Bedroom
2 Bathroom
Bungalow
Central Air Conditioning
Forced Air
$689,900
Absolutely Breathtaking!! This 2 + 1 Bedroom Freehold Bungalow Town Home Is Beautifully Renovated. Located On Quiet Court. 2 Main Floor Bedrooms, Large Open Concept Kitchen/Living Room. Fully Finished Basement with 3 Pc. Bathroom and Large Bedroom. Close To Schools, Parks, Trails And All Commercial Amenities Including Restaurants And Mall. Gorgeous HUGE Backyard With Deck and Gazebo for Entertaining. Welcome Home! **** EXTRAS **** Brand New Kitchen and Appliances. Full Finished Basement with Bathroom and Bedroom. (id:31327)
Open House
This property has open houses!
June
29
Saturday
Starts at:
3:00 pm
Ends at:5:00 pm
June
30
Sunday
Starts at:
2:00 pm
Ends at:5:00 pm
Property Details
| MLS® Number | X8475268 |
| Property Type | Single Family |
| Amenities Near By | Park, Place Of Worship, Public Transit, Schools |
| Features | Cul-de-sac, In-law Suite |
| Parking Space Total | 3 |
| Structure | Patio(s), Porch, Deck |
Building
| Bathroom Total | 2 |
| Bedrooms Above Ground | 2 |
| Bedrooms Below Ground | 1 |
| Bedrooms Total | 3 |
| Appliances | Alarm System, Window Coverings |
| Architectural Style | Bungalow |
| Basement Development | Finished |
| Basement Type | N/a (finished) |
| Construction Status | Insulation Upgraded |
| Construction Style Attachment | Attached |
| Cooling Type | Central Air Conditioning |
| Exterior Finish | Brick |
| Fire Protection | Smoke Detectors |
| Foundation Type | Concrete |
| Heating Fuel | Natural Gas |
| Heating Type | Forced Air |
| Stories Total | 1 |
| Type | Row / Townhouse |
| Utility Water | Municipal Water |
Parking
| Attached Garage |
Land
| Acreage | No |
| Land Amenities | Park, Place Of Worship, Public Transit, Schools |
| Sewer | Sanitary Sewer |
| Size Irregular | 27.46 X 150 Ft |
| Size Total Text | 27.46 X 150 Ft|under 1/2 Acre |
Rooms
| Level | Type | Length | Width | Dimensions |
|---|---|---|---|---|
| Lower Level | Bedroom | 3.26 m | 3.87 m | 3.26 m x 3.87 m |
| Lower Level | Family Room | 6.18 m | 5.48 m | 6.18 m x 5.48 m |
| Lower Level | Bathroom | 1.74 m | 2.5 m | 1.74 m x 2.5 m |
| Lower Level | Laundry Room | 1.95 m | 2.16 m | 1.95 m x 2.16 m |
| Main Level | Foyer | 1.2 m | 4.3 m | 1.2 m x 4.3 m |
| Main Level | Bedroom | 3.28 m | 3.87 m | 3.28 m x 3.87 m |
| Main Level | Kitchen | 3.65 m | 3.45 m | 3.65 m x 3.45 m |
| Main Level | Dining Room | 3.65 m | 2.68 m | 3.65 m x 2.68 m |
| Main Level | Living Room | 3.3 m | 3.45 m | 3.3 m x 3.45 m |
| Main Level | Primary Bedroom | 2.77 m | 3.68 m | 2.77 m x 3.68 m |
| Main Level | Bathroom | 2.77 m | 2.13 m | 2.77 m x 2.13 m |
Utilities
| Cable | Installed |
| Sewer | Installed |
https://www.realtor.ca/real-estate/27086976/10-steed-court-brantford
Interested?
Contact us for more information




