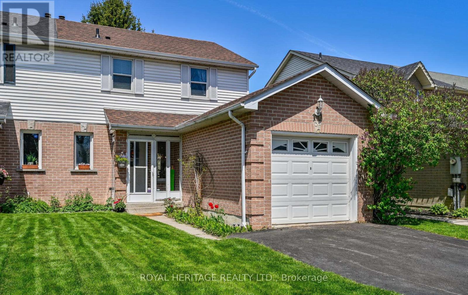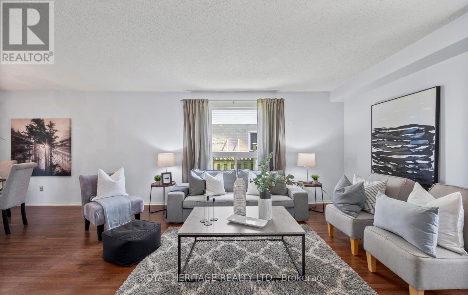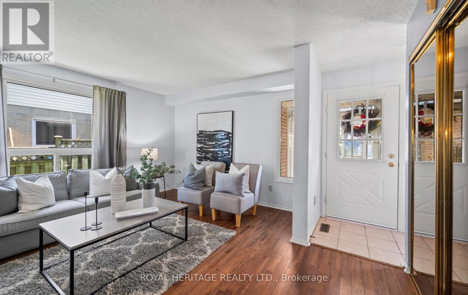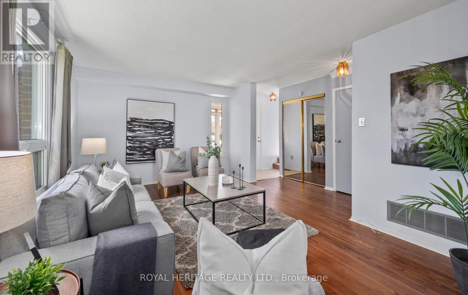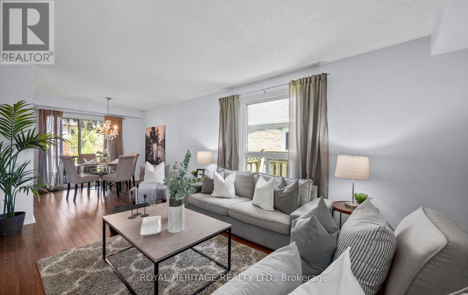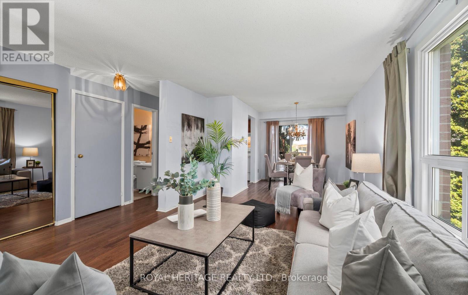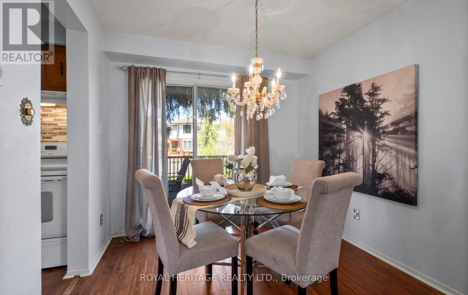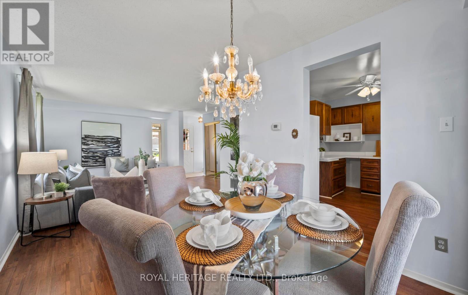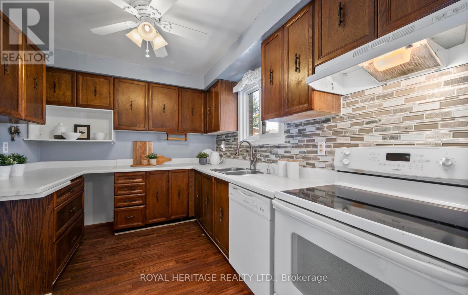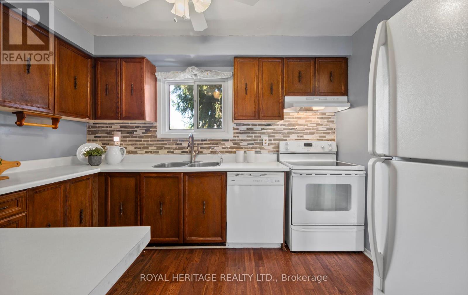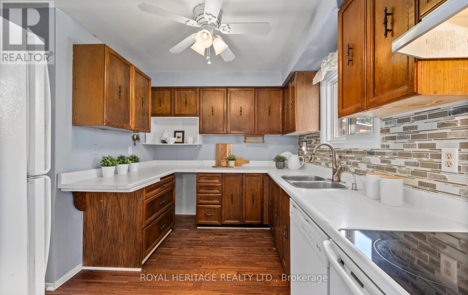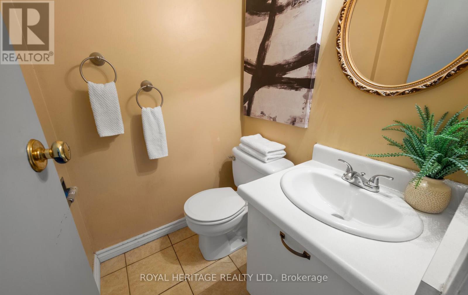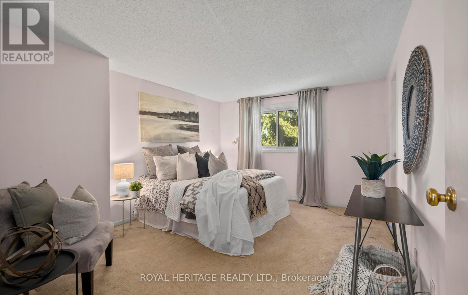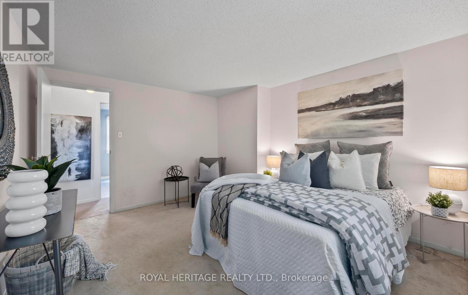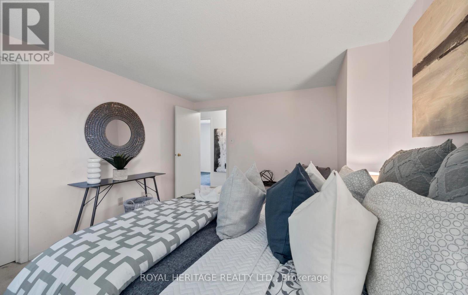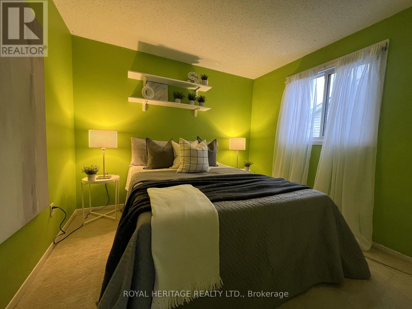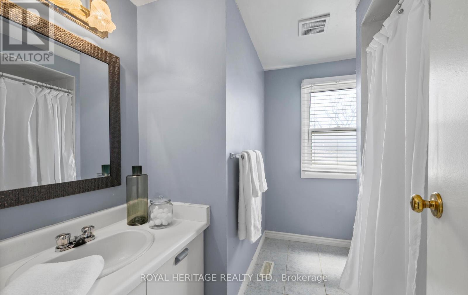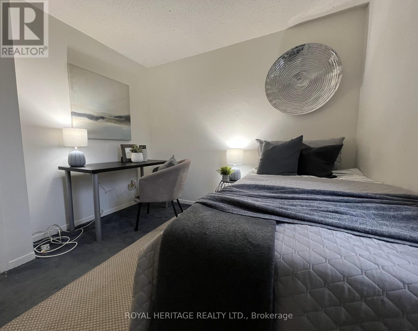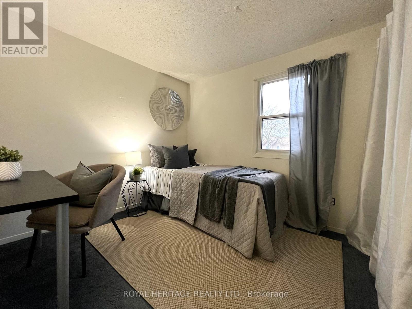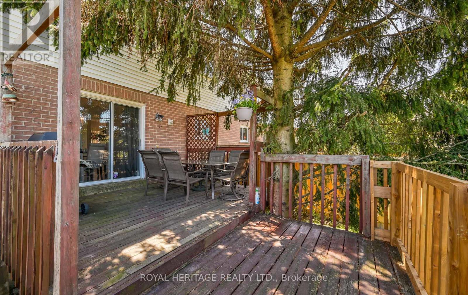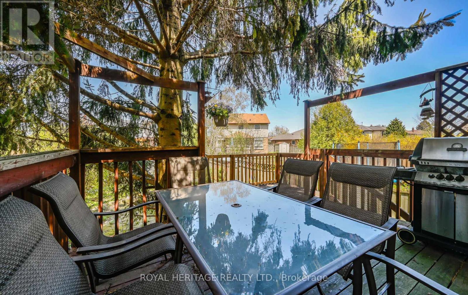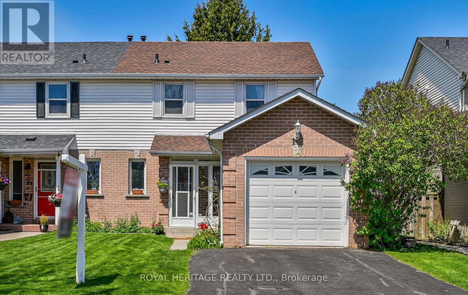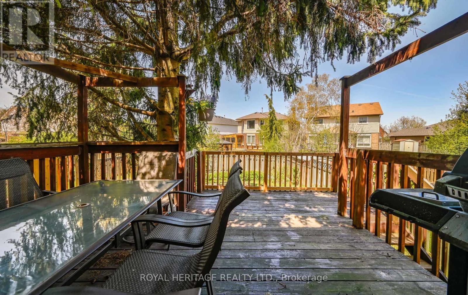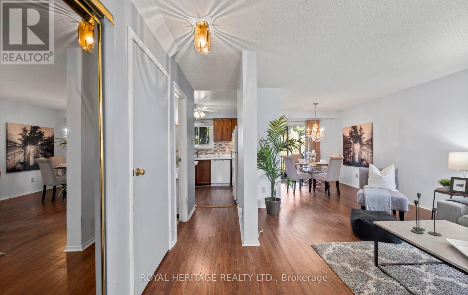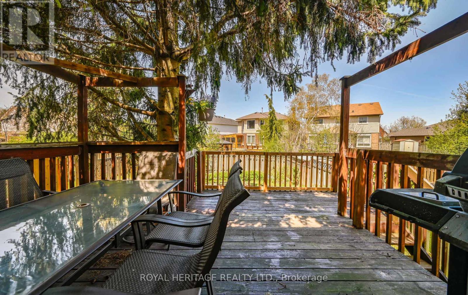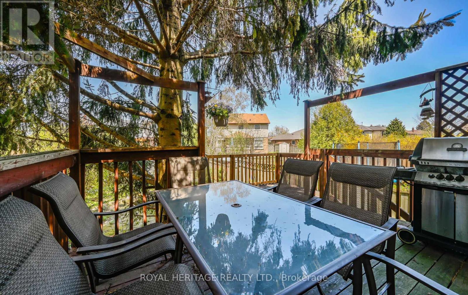10 Kipling Cres Ajax, Ontario L1S 5A8
$799,900
Don't miss the Opportunity to Move into this Fabulous Lakeside Community, Discovery Bay. Few Semi Detached 2 Storey Homes become available in this neighborhood. The home features a combined living and dining room with Hardwood Flooring and walk-out to the deck and the rear yard. There is a spacious Master Bedroom with walk in closet and 2 additional bedrooms. There is a Single Car Garage. The basement is partially finished. Gas BBQ Hooked up to the home. Quick closing possible Move In Soon and add your personal touches. This home is So Close to the Waterfront Trails, Biking Trails, Canoeing, Wildlife and Don't Miss Paradise Beach. Just a short walk to Lake Ontario. Rotary Park is the place to be for many family celebrations. There is even a waterpark for the kids to cool off. Boaters take note there is a Boat Launch into Duffins Creek leading to Lake Ontario. Lakeside Public School and St James Catholic School service elementary students. Steps to Durham Transit on Lake Driveway. Close to Go Transit, 401, Hospital and Shopping. Roof updated 2020. Furnace 2009. Some fencing 2021. Hardwood 6 years. (id:31327)
Property Details
| MLS® Number | E8319446 |
| Property Type | Single Family |
| Community Name | South West |
| Amenities Near By | Park, Public Transit, Schools |
| Community Features | Community Centre |
| Features | Conservation/green Belt |
| Parking Space Total | 2 |
| Water Front Type | Waterfront |
Building
| Bathroom Total | 2 |
| Bedrooms Above Ground | 3 |
| Bedrooms Total | 3 |
| Basement Development | Partially Finished |
| Basement Type | N/a (partially Finished) |
| Construction Style Attachment | Semi-detached |
| Cooling Type | Central Air Conditioning |
| Exterior Finish | Aluminum Siding, Brick |
| Heating Fuel | Natural Gas |
| Heating Type | Forced Air |
| Stories Total | 2 |
| Type | House |
Parking
| Attached Garage |
Land
| Acreage | No |
| Land Amenities | Park, Public Transit, Schools |
| Size Irregular | 30.78 X 116.87 Ft ; Irregular |
| Size Total Text | 30.78 X 116.87 Ft ; Irregular |
Rooms
| Level | Type | Length | Width | Dimensions |
|---|---|---|---|---|
| Second Level | Primary Bedroom | 4.26 m | 3.43 m | 4.26 m x 3.43 m |
| Second Level | Bedroom 2 | 2.9 m | 2.54 m | 2.9 m x 2.54 m |
| Second Level | Bedroom 3 | 2.9 m | 2.74 m | 2.9 m x 2.74 m |
| Basement | Recreational, Games Room | 6.91 m | 4.03 m | 6.91 m x 4.03 m |
| Ground Level | Living Room | 4.82 m | 3.38 m | 4.82 m x 3.38 m |
| Ground Level | Dining Room | 2.9 m | 2.7 m | 2.9 m x 2.7 m |
| Ground Level | Kitchen | 3 m | 2.54 m | 3 m x 2.54 m |
Utilities
| Sewer | Installed |
| Natural Gas | Available |
| Electricity | Available |
| Cable | Available |
https://www.realtor.ca/real-estate/26866284/10-kipling-cres-ajax-south-west
Interested?
Contact us for more information

