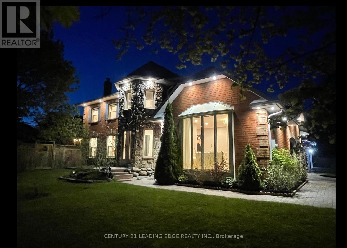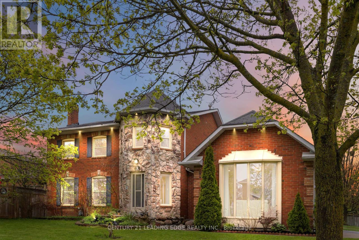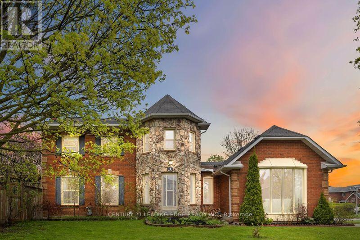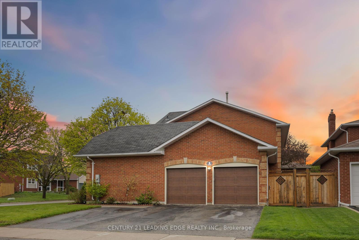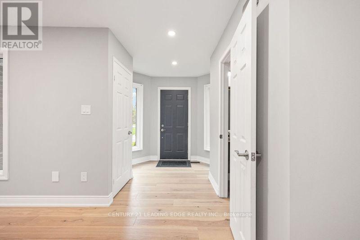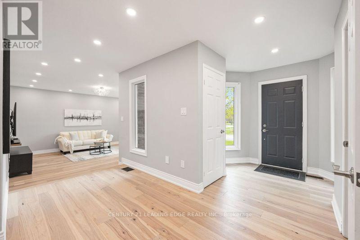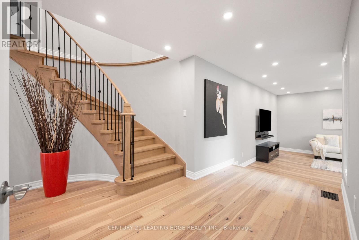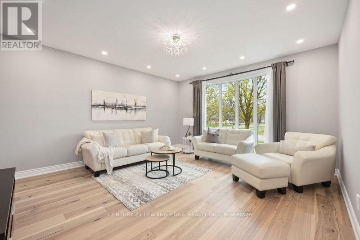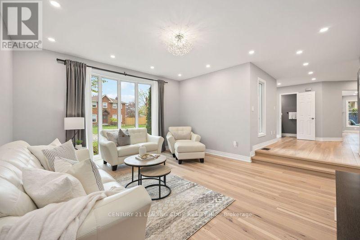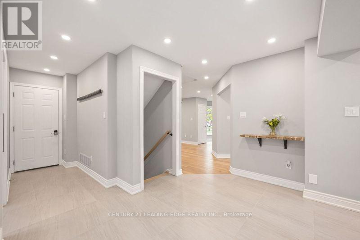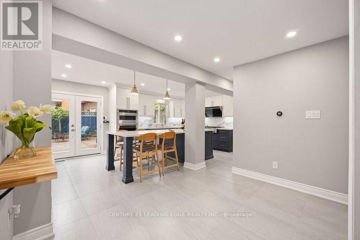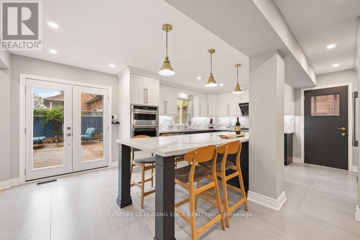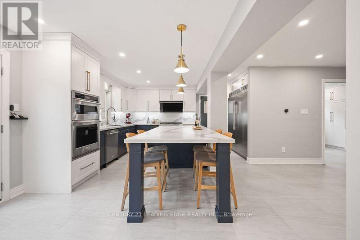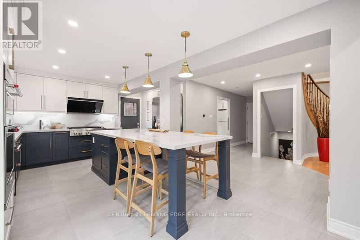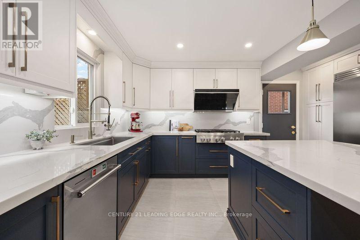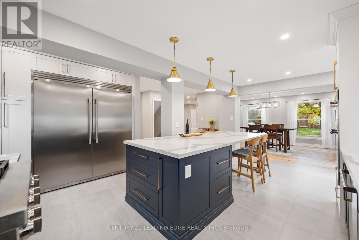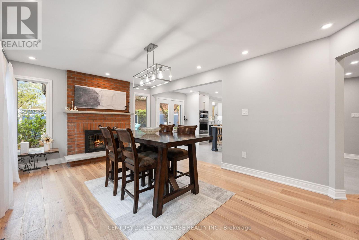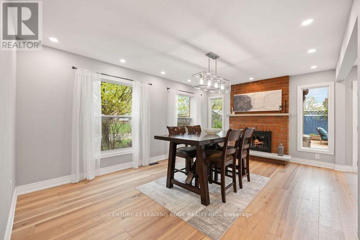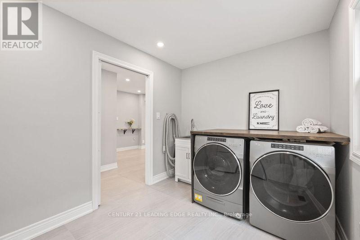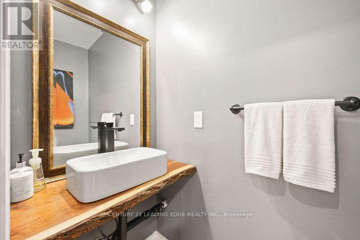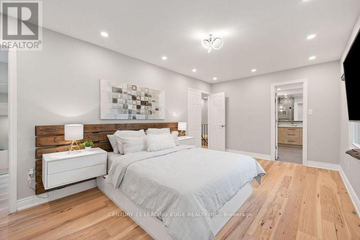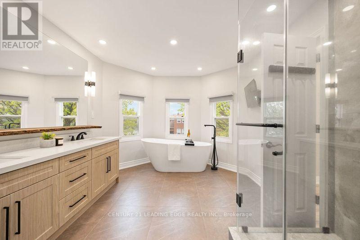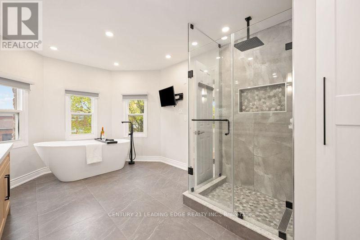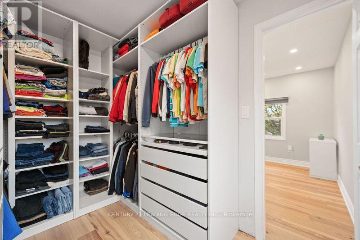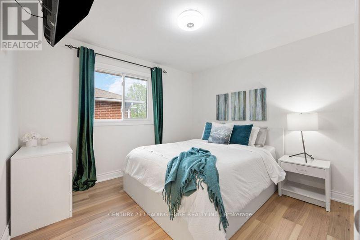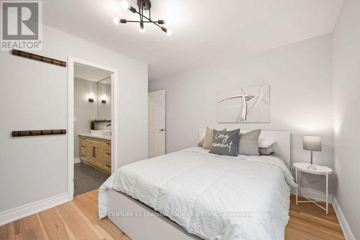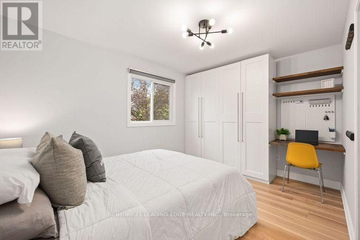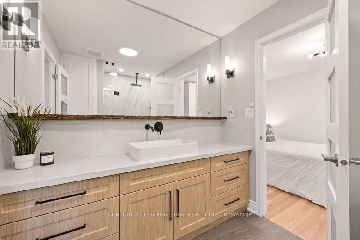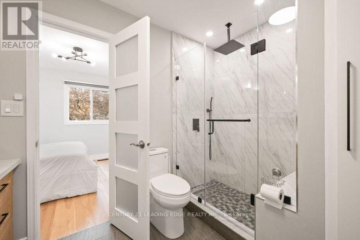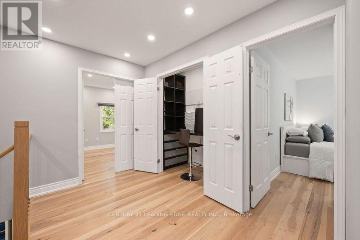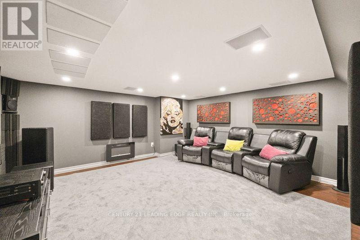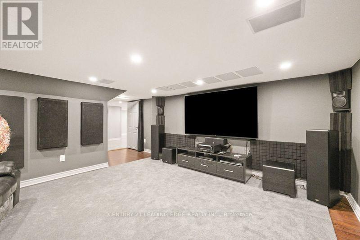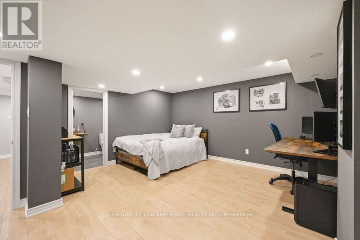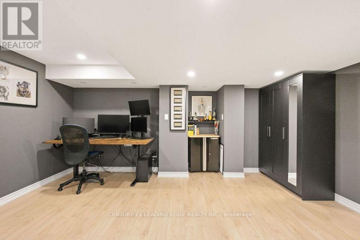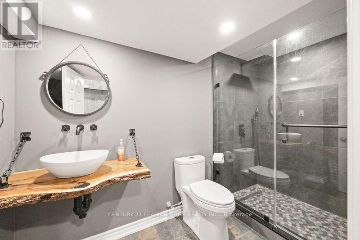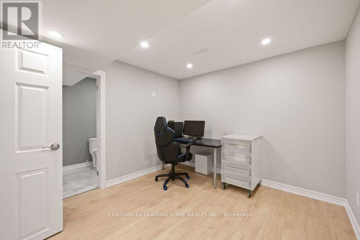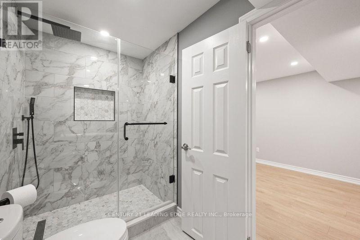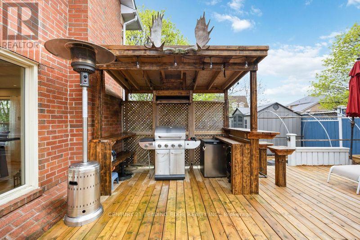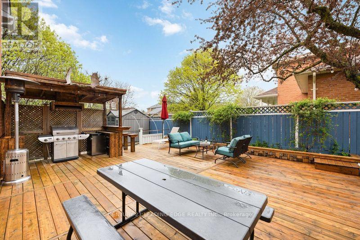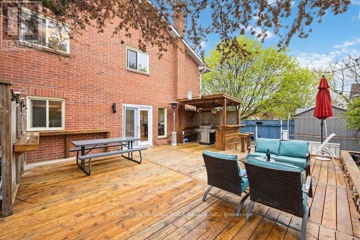1 Flint Cres Whitchurch-Stouffville, Ontario L4A 6C4
$1,288,000
Discover Your Dream Home At 1 Flint Crescent. This Stunning, Immaculate, Fully Renovated 5 Bedrooms Total, 5 Bathroom, Family Home Nestled In A Mature & Desirable Area Of Stouffville. Approximately 3800 Square Feet Of Total Living Space, This Home Features A Gorgeous Gourmet Kitchen Equipped With High End, Stainless Steel Built-in Appliances, Quartz Countertops & Backsplash, Large Centre Island, Garburator & A Walkout Through The French Doors To The Deck & Fully Fenced Yard. Sun Filled Living & Dining Rooms Adorned With White Oak Hardwood Flooring & Pot Lights Offer Ample Space For Relaxation & Entertainment. Spacious Primary Bedroom Features A Walk-in Closet With Custom Built-ins, A Luxurious 5 Pc Ensuite With Double Vanity, Glass Shower & A Soaker Tub. The Additional 2 Bedrooms With A Semi Ensuite, Closets & Convenient Computer Nooks For Those That Need The Extra Work Space. Fully Finished Basement Offers A Large Theatre Room With Built-in Speakers & Sound Barriers, 2 Additional Bedrooms Each With Their Own Ensuites. This Home Is Perfect For A Growing Family. Outside, Entertain Guests In Style With A Large Deck, Outdoor Cooking & Seating Area, Natural Gas Bbq With Built-in Hood Fan, Seating Area W/ Barstools, A Tranquil Pond With Waterfall, Shed, Tire Shed, Inground Sprinklers & So Much More. Situated In A Wonderful, Mature Enclave Of Stouffville & Only Minutes To All The Amazing Amenities Stouffville Has To Offer. **** EXTRAS **** S/S Appl: (all 2022/2023): Frigidaire Professional 65"" Fridge/Freezer W/Water & Ice Maker, Gas Stove, Hood Fan, B/I Microwave & Oven, Dishwasher, Washer, Dryer, All Elfs & Window Coverings, Bsmt Standup Freezer, Water Softener, con't... (id:31327)
Open House
This property has open houses!
2:00 pm
Ends at:4:00 pm
2:00 pm
Ends at:4:00 pm
Property Details
| MLS® Number | N8308560 |
| Property Type | Single Family |
| Community Name | Stouffville |
| Parking Space Total | 5 |
Building
| Bathroom Total | 5 |
| Bedrooms Above Ground | 3 |
| Bedrooms Below Ground | 2 |
| Bedrooms Total | 5 |
| Basement Development | Finished |
| Basement Type | N/a (finished) |
| Construction Style Attachment | Detached |
| Cooling Type | Central Air Conditioning |
| Exterior Finish | Brick |
| Fireplace Present | Yes |
| Heating Fuel | Natural Gas |
| Heating Type | Forced Air |
| Stories Total | 2 |
| Type | House |
Parking
| Attached Garage |
Land
| Acreage | No |
| Size Irregular | 59.1 X 102.45 Ft |
| Size Total Text | 59.1 X 102.45 Ft |
Rooms
| Level | Type | Length | Width | Dimensions |
|---|---|---|---|---|
| Second Level | Primary Bedroom | 5.49 m | 3.2 m | 5.49 m x 3.2 m |
| Second Level | Bedroom 2 | 4 m | 3.02 m | 4 m x 3.02 m |
| Second Level | Bedroom 3 | 3.35 m | 3.29 m | 3.35 m x 3.29 m |
| Basement | Recreational, Games Room | 4.33 m | 4.31 m | 4.33 m x 4.31 m |
| Basement | Bedroom 4 | 4.42 m | 4.82 m | 4.42 m x 4.82 m |
| Basement | Bedroom 5 | 3.38 m | 2.77 m | 3.38 m x 2.77 m |
| Main Level | Family Room | 4.54 m | 4.85 m | 4.54 m x 4.85 m |
| Main Level | Dining Room | 5.27 m | 3.38 m | 5.27 m x 3.38 m |
| Main Level | Kitchen | 6.01 m | 4.21 m | 6.01 m x 4.21 m |
| Main Level | Laundry Room | 3.17 m | 2.47 m | 3.17 m x 2.47 m |
https://www.realtor.ca/real-estate/26851697/1-flint-cres-whitchurch-stouffville-stouffville
Interested?
Contact us for more information

