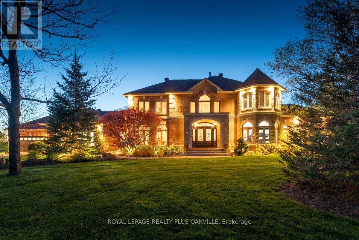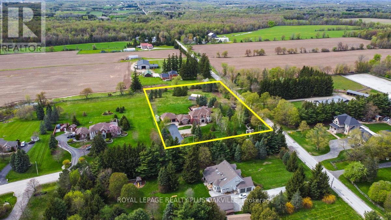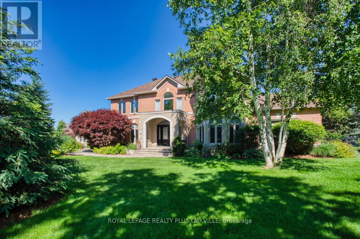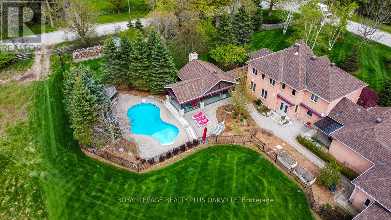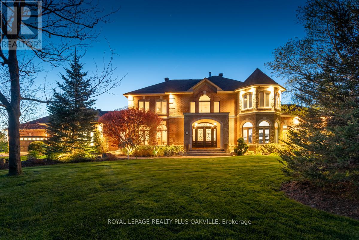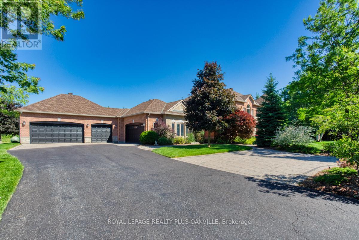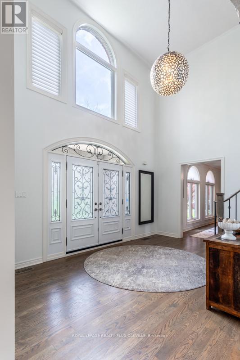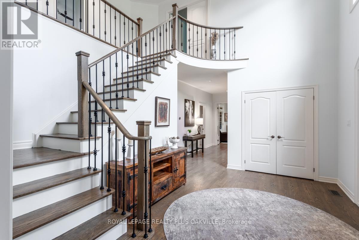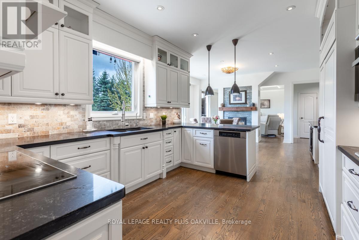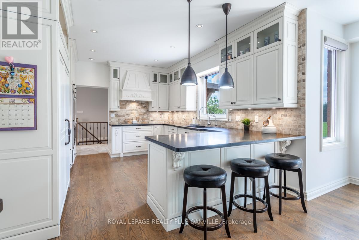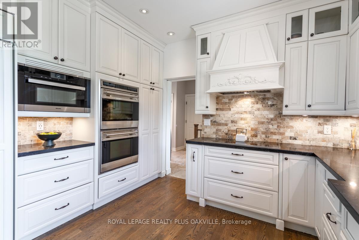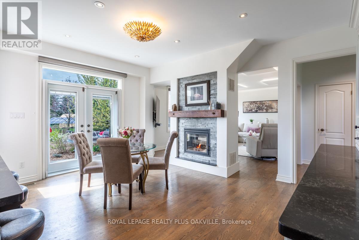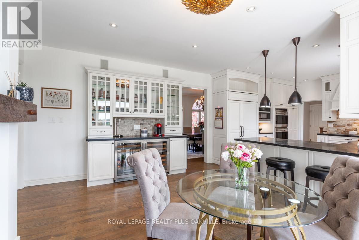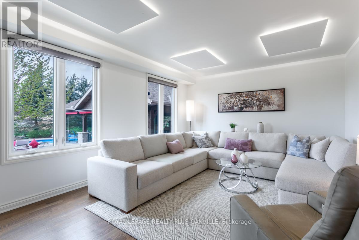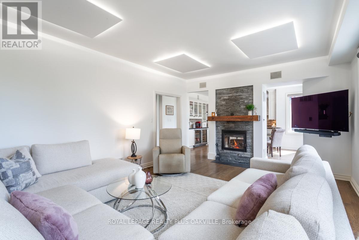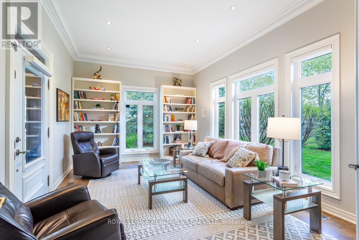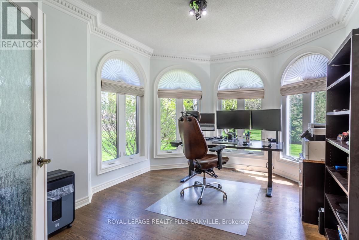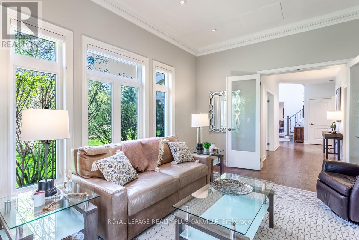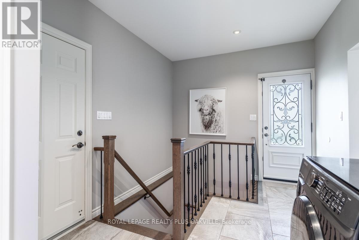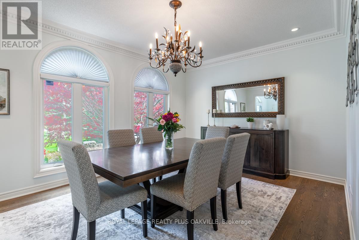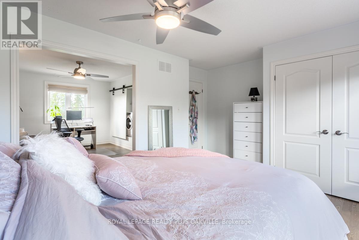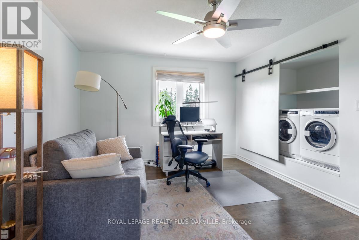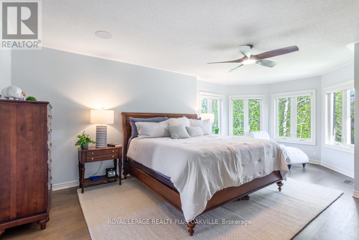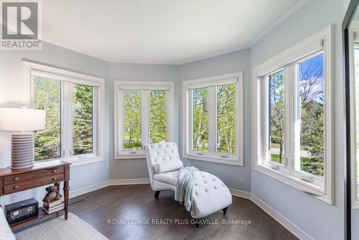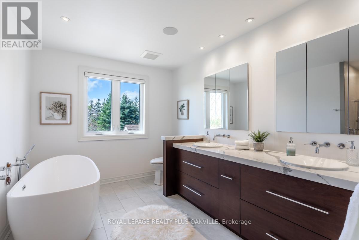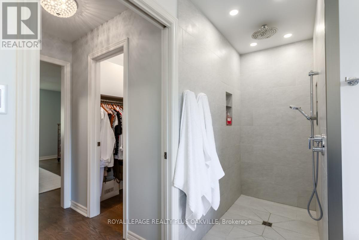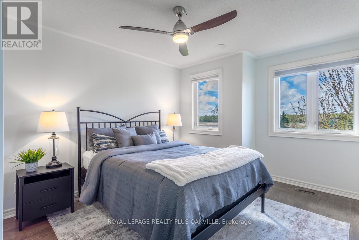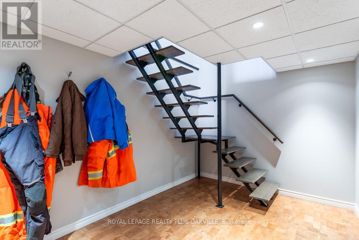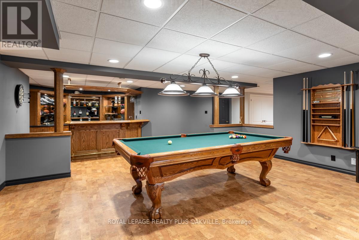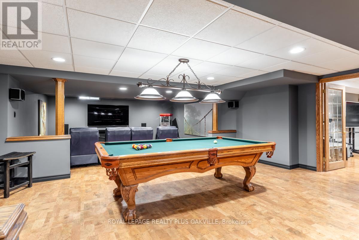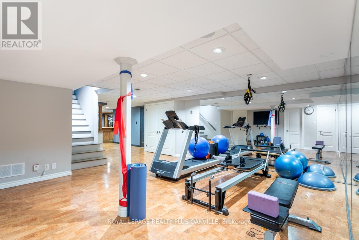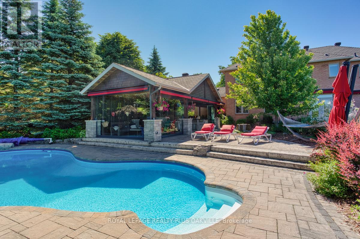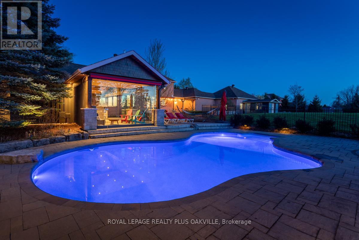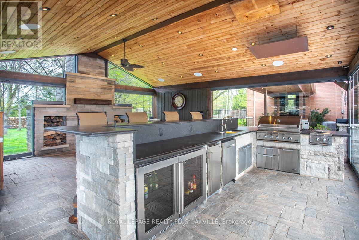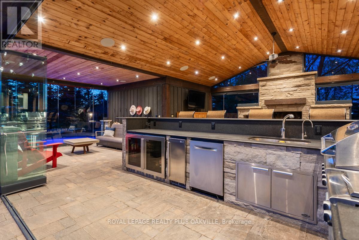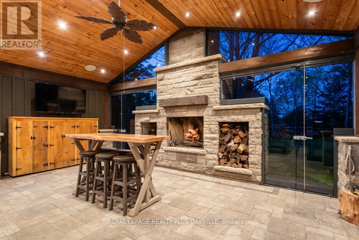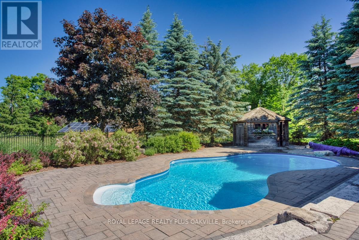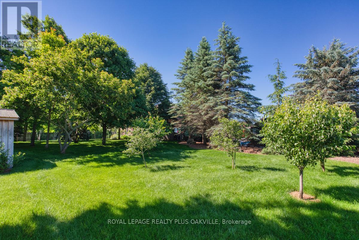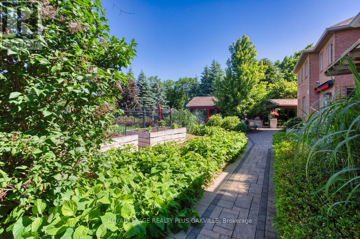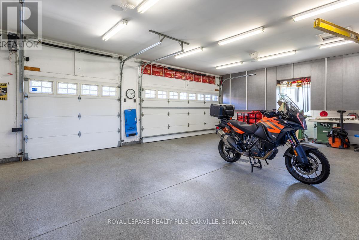4 Bedroom
5 Bathroom
Fireplace
Inground Pool
Central Air Conditioning
Forced Air
Landscaped, Lawn Sprinkler
$3,297,000
UNIQUE OPPORTUNITY, RARELY OFFERED! MAKE A SEAMLESS TRANSITION FROM CITY HOME / LIFE, TO A TRANQUIL, IDYLLIC, RURAL SETTING WITHOUT SACRIFICING COMFORTS OF MODERN URBAN LIVING! The ADVENTURE youve dreamt of; Make the move to an IMPRESSIVE HOME that delivers both FREEDOM & EASE of the full CITY HOME EXPERIENCE in the country. LUXURY EXECUTIVE ESTATE on 2.1 SPRAWLING ACRES of landscaped, natural setting, towering trees, lush grounds, and its own abundant fruit orchard! * FOREGO a COTTAGE, Unwind & Entertain in PRIVATE OASIS, SALT-H20 POOL! * 4 season HUGE (750 Sq Ft+) OUTDOOR PAVILLION/CABANA/KITCHEN STRUCTURE (value $ 500K+) LUMON RETRACTABLE DOORS, Built-In Kitchen, High-End Appliances, STONE FIREPLACE & TV! 6 DESIGNER DREAM GARAGES - Heated, Upgraded, WOW! TOP-OF-LINE UPGRADES: NEW WELL, REV OSMOSIS, UV / SOFTNR, IRRIGATION (18 zones), Upgraded Insulation. SONOS Integrated Sound System (Interior/Exterior). 4 BED, 3+2 BATHS, Large Principal Rooms, Foyer with Soaring Ceilings, Hardwood Floors, Stairs, Upgraded Lighting, Remote Programmable Blinds, 2-way Wood FP, CHEFs KITCHN, Sub-Zero Fridge, Wolf Triple Wall Ovens, Miele Cook-Top, Sub-Zero Bev Fridges, DW, Family Room with covered access to Pavillion, Laundry / Mud RM, 2nd Stairs to Bsmt, Access to Front, Gar, & Back Yard. Large Finished Basement, 2 Staircases, Cork Flrs, Op-Concept Theatre/Rec Rm, Games, Fitness, Bar, Storage. Custom Retractable Awnings, Cogeco HI-SPEED INTERNET, (SOLAR BACK-Up for continuous operation of property systems - Sophisticated Integrated Design for Simplicity and Peace of Mind - a Rare Feature)! 1st Home at Gateway to Enclave, Nestled perfectly with no neighbours 1 side, Ultimate Privacy & Convenient Amenities mins away! IN A LEAGUE OF ITS OWN! (id:31327)
Open House
This property has open houses!
Starts at:
2:00 pm
Ends at:
4:00 pm
Property Details
|
MLS® Number
|
W8324642 |
|
Property Type
|
Single Family |
|
Community Name
|
Rural Halton Hills |
|
Amenities Near By
|
Schools |
|
Features
|
Backs On Greenbelt, Flat Site, Sump Pump, Solar Equipment |
|
Parking Space Total
|
20 |
|
Pool Type
|
Inground Pool |
|
Structure
|
Patio(s) |
Building
|
Bathroom Total
|
5 |
|
Bedrooms Above Ground
|
4 |
|
Bedrooms Total
|
4 |
|
Amenities
|
Canopy |
|
Appliances
|
Barbeque, Water Heater - Tankless, Water Purifier, Water Treatment, Water Softener |
|
Basement Development
|
Finished |
|
Basement Type
|
Full (finished) |
|
Construction Status
|
Insulation Upgraded |
|
Construction Style Attachment
|
Detached |
|
Cooling Type
|
Central Air Conditioning |
|
Exterior Finish
|
Brick, Stone |
|
Fire Protection
|
Controlled Entry, Smoke Detectors |
|
Fireplace Present
|
Yes |
|
Fireplace Total
|
1 |
|
Foundation Type
|
Poured Concrete, Brick, Stone |
|
Heating Fuel
|
Propane |
|
Heating Type
|
Forced Air |
|
Stories Total
|
2 |
|
Type
|
House |
Parking
Land
|
Acreage
|
No |
|
Land Amenities
|
Schools |
|
Landscape Features
|
Landscaped, Lawn Sprinkler |
|
Sewer
|
Septic System |
|
Size Irregular
|
205.81 X 385.9 Ft |
|
Size Total Text
|
205.81 X 385.9 Ft |
Rooms
| Level |
Type |
Length |
Width |
Dimensions |
|
Second Level |
Bedroom 4 |
3.78 m |
3.63 m |
3.78 m x 3.63 m |
|
Second Level |
Primary Bedroom |
6.48 m |
4.11 m |
6.48 m x 4.11 m |
|
Second Level |
Bedroom 2 |
4.5 m |
3.43 m |
4.5 m x 3.43 m |
|
Second Level |
Bedroom 3 |
4.93 m |
3.68 m |
4.93 m x 3.68 m |
|
Basement |
Recreational, Games Room |
5.23 m |
4.19 m |
5.23 m x 4.19 m |
|
Main Level |
Kitchen |
4.34 m |
3.71 m |
4.34 m x 3.71 m |
|
Main Level |
Dining Room |
4.88 m |
3.71 m |
4.88 m x 3.71 m |
|
Main Level |
Living Room |
5.79 m |
4.24 m |
5.79 m x 4.24 m |
|
Main Level |
Family Room |
5.41 m |
3.71 m |
5.41 m x 3.71 m |
|
Main Level |
Eating Area |
5.08 m |
3.81 m |
5.08 m x 3.81 m |
|
Main Level |
Office |
4.11 m |
3.35 m |
4.11 m x 3.35 m |
|
Main Level |
Laundry Room |
4.65 m |
|
4.65 m x Measurements not available |
Utilities
https://www.realtor.ca/real-estate/26874278/1-bridlewood-boulevard-halton-hills-rural-halton-hills

