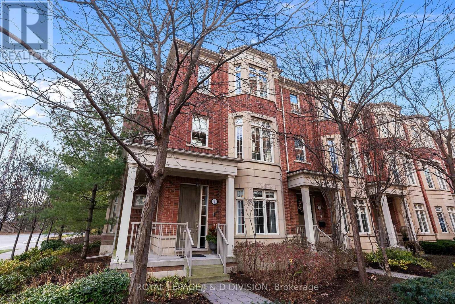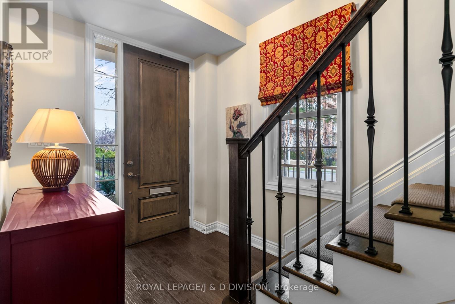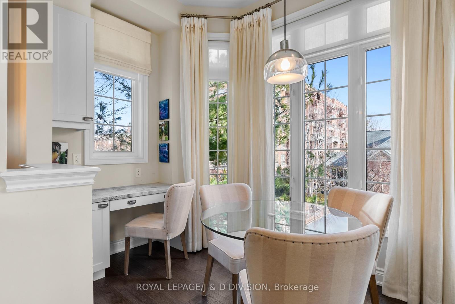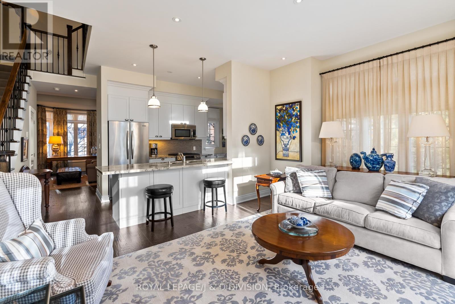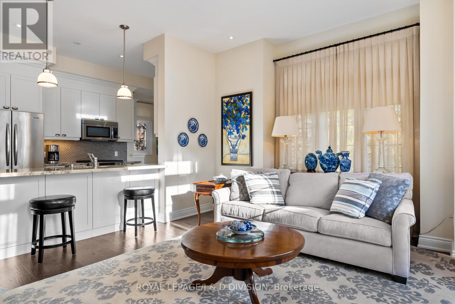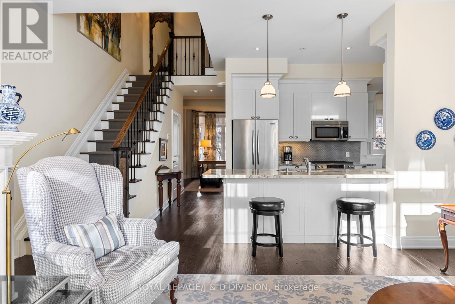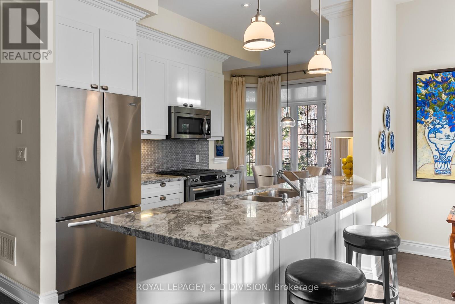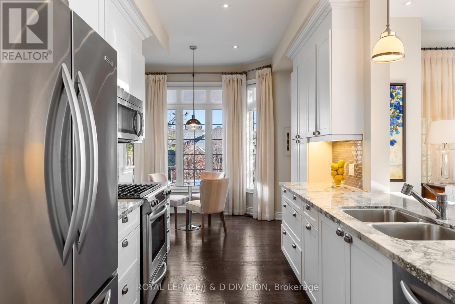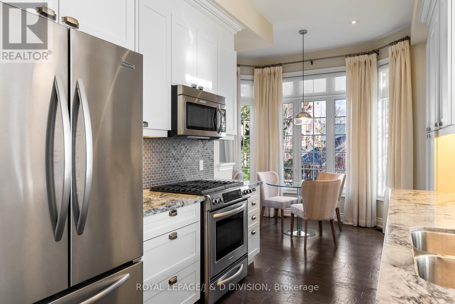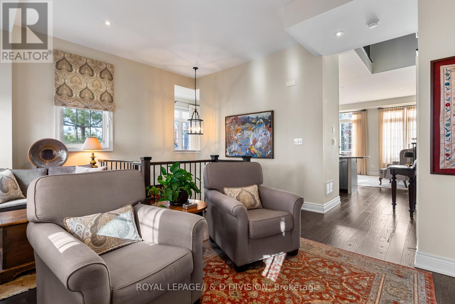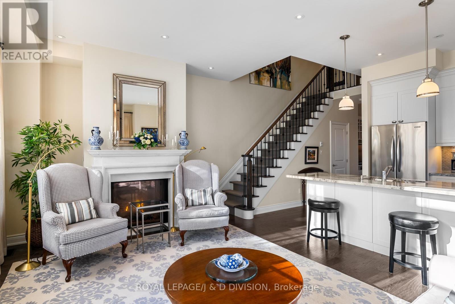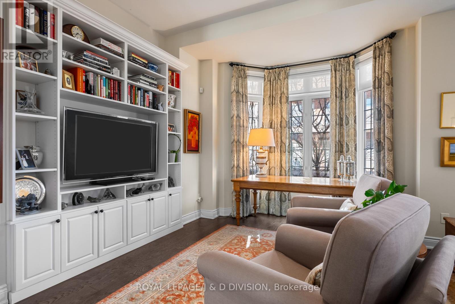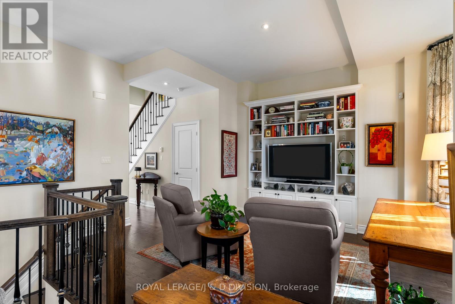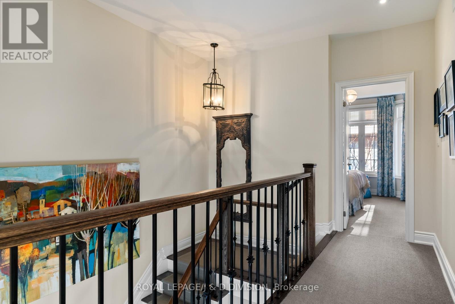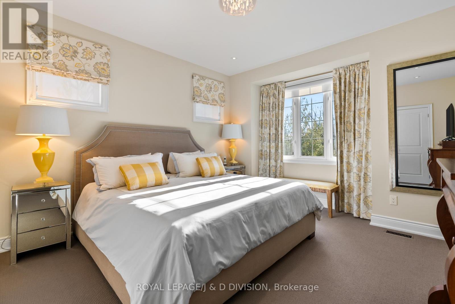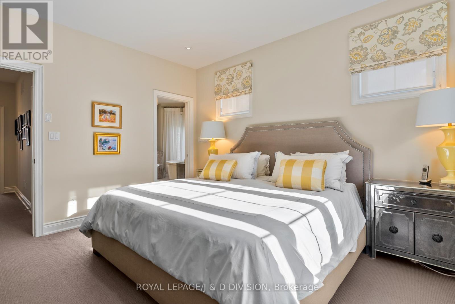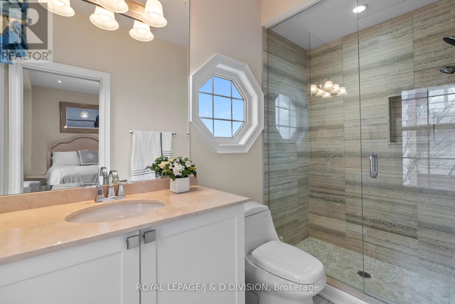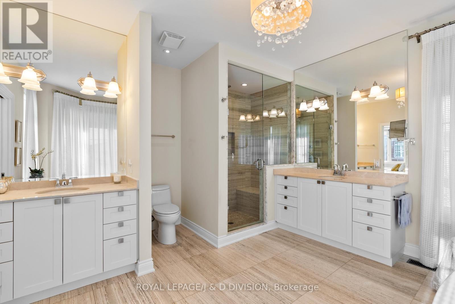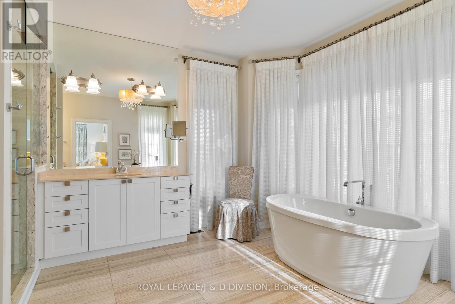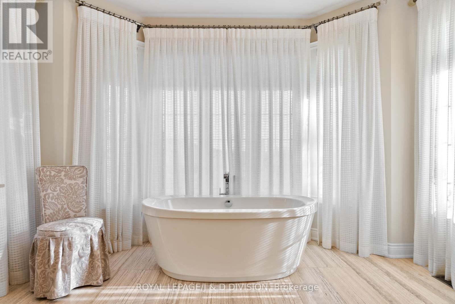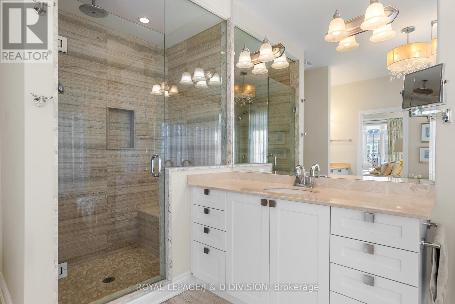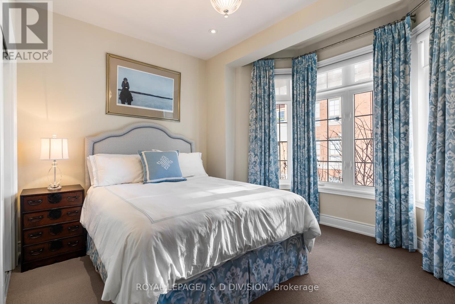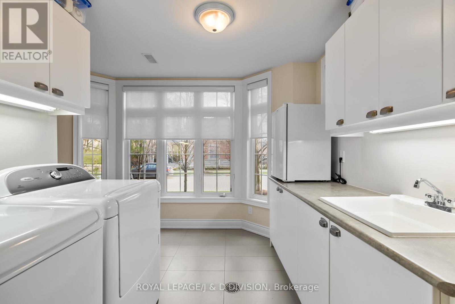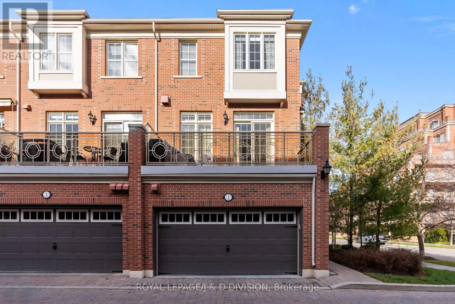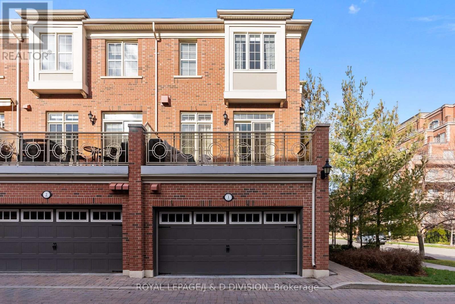1 - 10 Burkebrook Place Toronto, Ontario M4G 0A8
$2,395,000Maintenance,
$901.87 Monthly
Maintenance,
$901.87 MonthlyWelcome to sophistication & luxury epitomized in this stunning end unit Townhome nestled within the enclave of Kilgour Estates. Boasting 2446 SF of refined living space, this residence offers a harmonious blend of elegance, functionality & style. Natural light streaming through expansive windows, spacious principal rooms, hardwood floors & generous ceiling heights, create an ambiance of warmth & comfort. Open concept kitchen/family room featuring a gas fireplace with walk out to terrace, equipped with a gas BBQ connection. Gourmet kitchen with center island, stainless steel appliances & sleek cabinetry. Breakfast room with large bay window & built-in desk. The upper level includes primary bedroom w/ luxurious 5 pc ensuite & his & her walk-in closets, second bedroom w/ 3 pc ensuite, double closet, large bay window, offers comfort and privacy. **** EXTRAS **** Den can be used as 3rd bdrm. Enjoy the amenities at 20 Burkebrook, pool, gym, steam rm, media rm, home theatre. Visitor parking. Steps to Whole Foods, Sunnybrook Hospital, Parks & great schools, see Sche B for list of inclusion & exclusion. (id:31327)
Property Details
| MLS® Number | C8198422 |
| Property Type | Single Family |
| Community Name | Bridle Path-Sunnybrook-York Mills |
| Community Features | Pet Restrictions |
| Equipment Type | Water Heater |
| Parking Space Total | 2 |
| Rental Equipment Type | Water Heater |
Building
| Bathroom Total | 4 |
| Bedrooms Above Ground | 2 |
| Bedrooms Total | 2 |
| Appliances | Garage Door Opener Remote(s), Central Vacuum |
| Cooling Type | Central Air Conditioning |
| Exterior Finish | Brick |
| Fireplace Present | Yes |
| Foundation Type | Unknown |
| Heating Fuel | Natural Gas |
| Heating Type | Forced Air |
| Stories Total | 3 |
| Type | Row / Townhouse |
Parking
| Garage |
Land
| Acreage | No |
Rooms
| Level | Type | Length | Width | Dimensions |
|---|---|---|---|---|
| Main Level | Dining Room | 5.72 m | 4.01 m | 5.72 m x 4.01 m |
| Main Level | Living Room | 3.89 m | 3.51 m | 3.89 m x 3.51 m |
| Main Level | Kitchen | 4.27 m | 2.62 m | 4.27 m x 2.62 m |
| Main Level | Eating Area | 3.96 m | 2.29 m | 3.96 m x 2.29 m |
| Upper Level | Primary Bedroom | 4.47 m | 3.94 m | 4.47 m x 3.94 m |
| Upper Level | Bedroom 2 | 4.06 m | 3.84 m | 4.06 m x 3.84 m |
| Ground Level | Office | 3.66 m | 3.33 m | 3.66 m x 3.33 m |
| Ground Level | Laundry Room | 3.94 m | 3.28 m | 3.94 m x 3.28 m |
| Ground Level | Foyer | 2.16 m | 2.01 m | 2.16 m x 2.01 m |
Interested?
Contact us for more information

