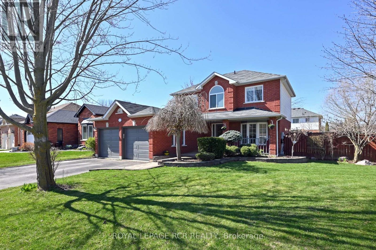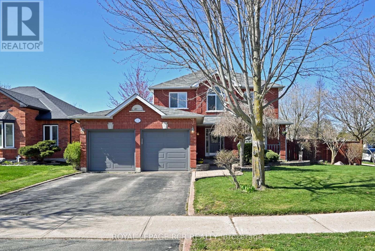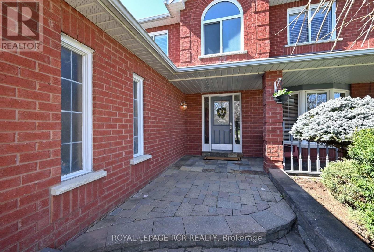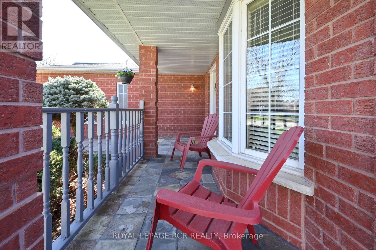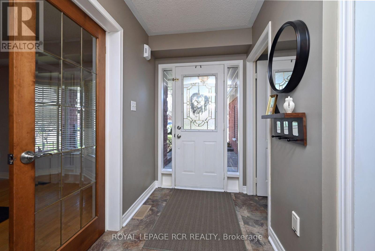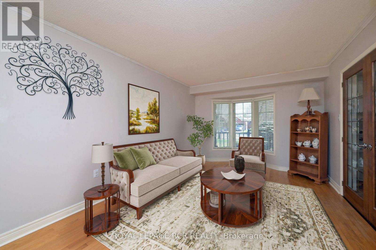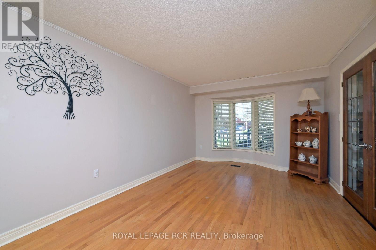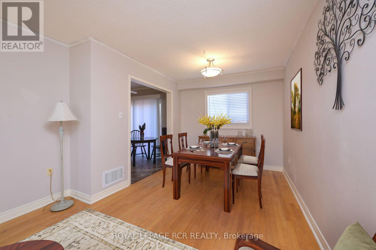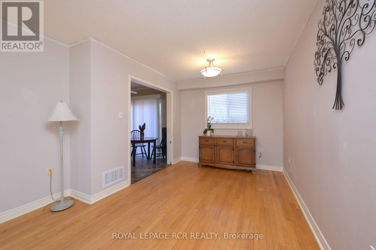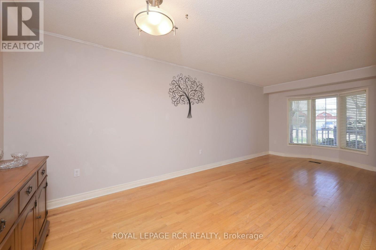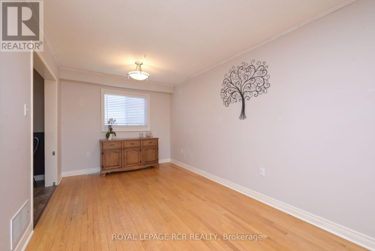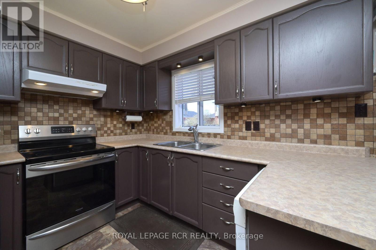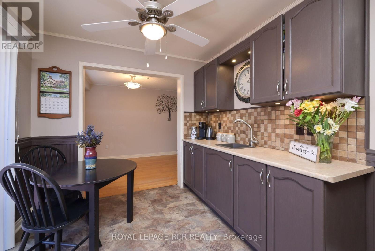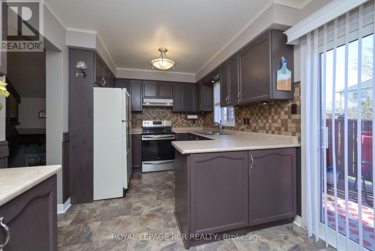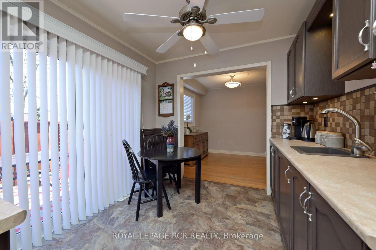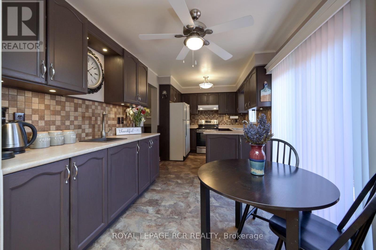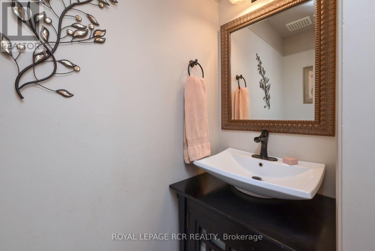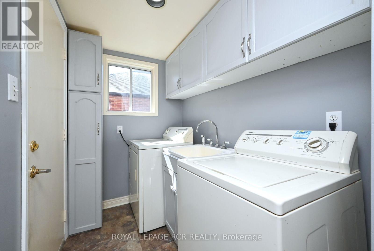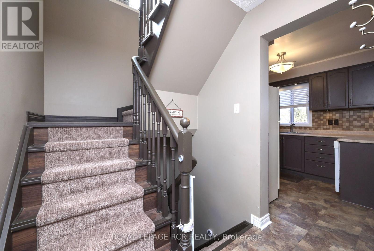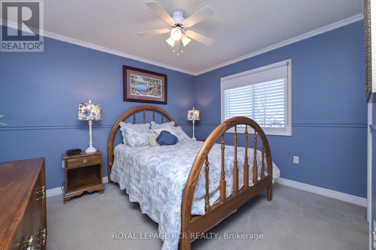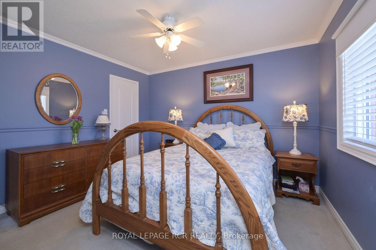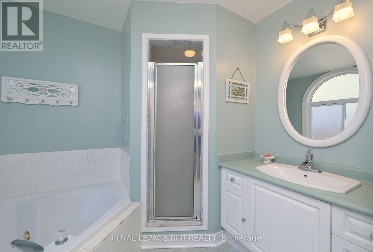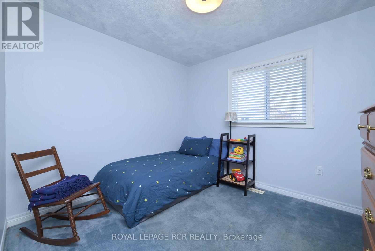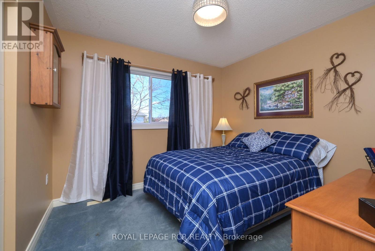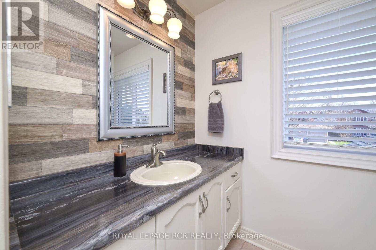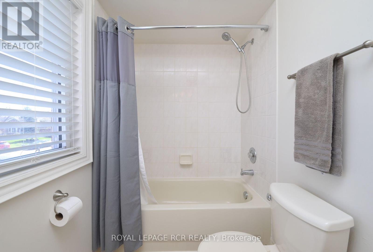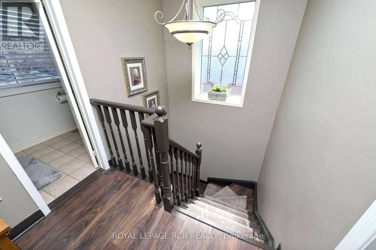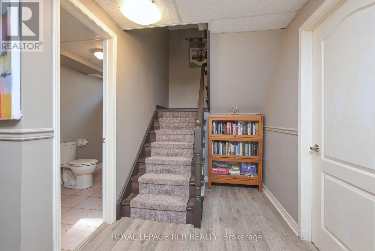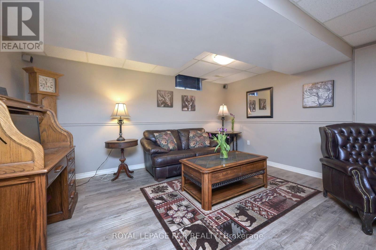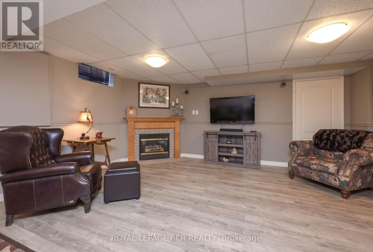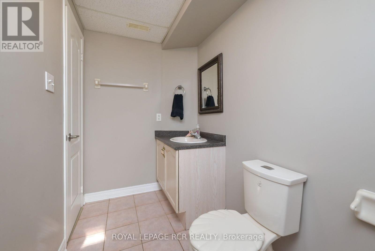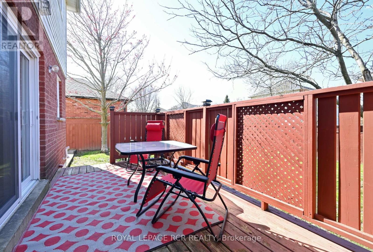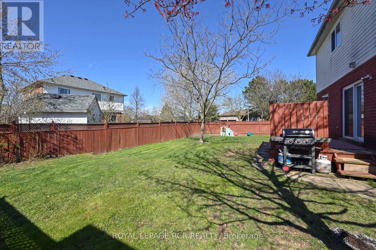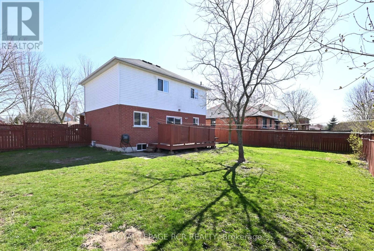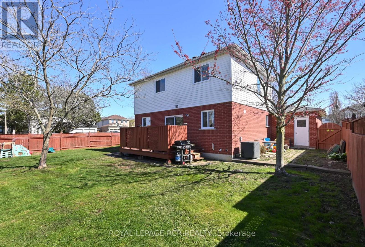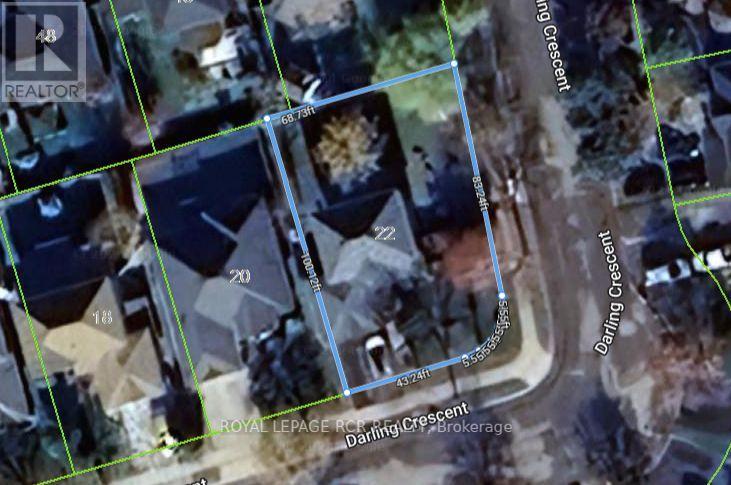22 Darling Crescent New Tecumseth, Ontario L9R 1P7
$910,000
Don't miss out on your opportunity to move into one of the most desirable neighbourhoods in Alliston! This lovely 2-storey, 3 bed, 4 bath home is move in ready and waiting for you!! Boasting a fully fenced, premium corner lot, 2 car garage w/access to house & backyard, main floor laundry, eat-in kitchen with additional built-in wet bar, master bedroom w/4 pc bath & large W/I closet, finished basement W/gas F/P and 2 pc bath (& R/I for shower). This home has it all! Close to schools, parks, shopping and Honda. Offers welcome anytime **** EXTRAS **** No showings B/W 8am-6pm Tues - Thur. as seller runs a home daycare. Living Rm/Dining Rm photos have been virtually staged. (id:31327)
Property Details
| MLS® Number | N8271632 |
| Property Type | Single Family |
| Community Name | Alliston |
| Amenities Near By | Hospital, Place Of Worship, Schools |
| Features | Irregular Lot Size, Sump Pump |
| Parking Space Total | 4 |
Building
| Bathroom Total | 4 |
| Bedrooms Above Ground | 3 |
| Bedrooms Total | 3 |
| Appliances | Central Vacuum, Blinds, Dishwasher, Dryer, Refrigerator, Stove, Washer |
| Basement Development | Finished |
| Basement Type | N/a (finished) |
| Construction Style Attachment | Detached |
| Cooling Type | Central Air Conditioning |
| Exterior Finish | Brick, Vinyl Siding |
| Fireplace Present | Yes |
| Fireplace Total | 1 |
| Foundation Type | Poured Concrete |
| Heating Fuel | Natural Gas |
| Heating Type | Forced Air |
| Stories Total | 2 |
| Type | House |
| Utility Water | Municipal Water |
Parking
| Attached Garage |
Land
| Acreage | No |
| Land Amenities | Hospital, Place Of Worship, Schools |
| Sewer | Sanitary Sewer |
| Size Irregular | 43.24 X 100.12 Ft ; Irreg Lot Pls See Geowarehouse/survery |
| Size Total Text | 43.24 X 100.12 Ft ; Irreg Lot Pls See Geowarehouse/survery|under 1/2 Acre |
Rooms
| Level | Type | Length | Width | Dimensions |
|---|---|---|---|---|
| Second Level | Primary Bedroom | 3.11 m | 3.6 m | 3.11 m x 3.6 m |
| Second Level | Bedroom 2 | 3.11 m | 2.85 m | 3.11 m x 2.85 m |
| Second Level | Bedroom 3 | 2.86 m | 3.11 m | 2.86 m x 3.11 m |
| Basement | Recreational, Games Room | 5.12 m | 6.33 m | 5.12 m x 6.33 m |
| Main Level | Living Room | 6.44 m | 3.33 m | 6.44 m x 3.33 m |
| Main Level | Dining Room | 6.44 m | 3.33 m | 6.44 m x 3.33 m |
| Main Level | Kitchen | 5.46 m | 2.68 m | 5.46 m x 2.68 m |
Utilities
| Sewer | Installed |
| Cable | Available |
https://www.realtor.ca/real-estate/26802972/22-darling-crescent-new-tecumseth-alliston
Interested?
Contact us for more information

