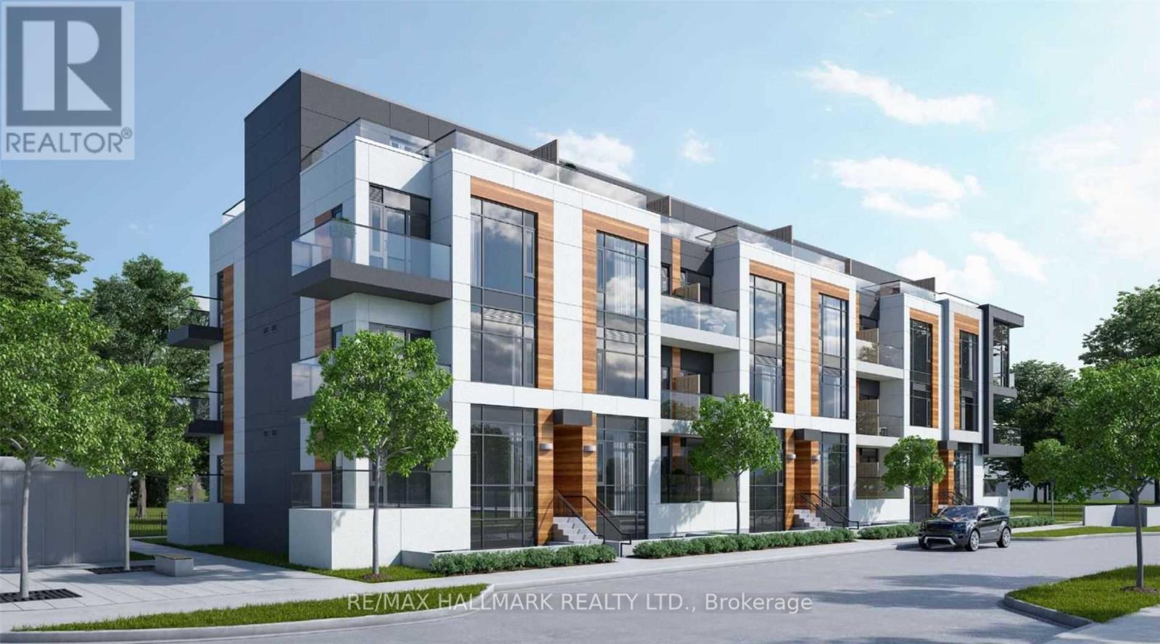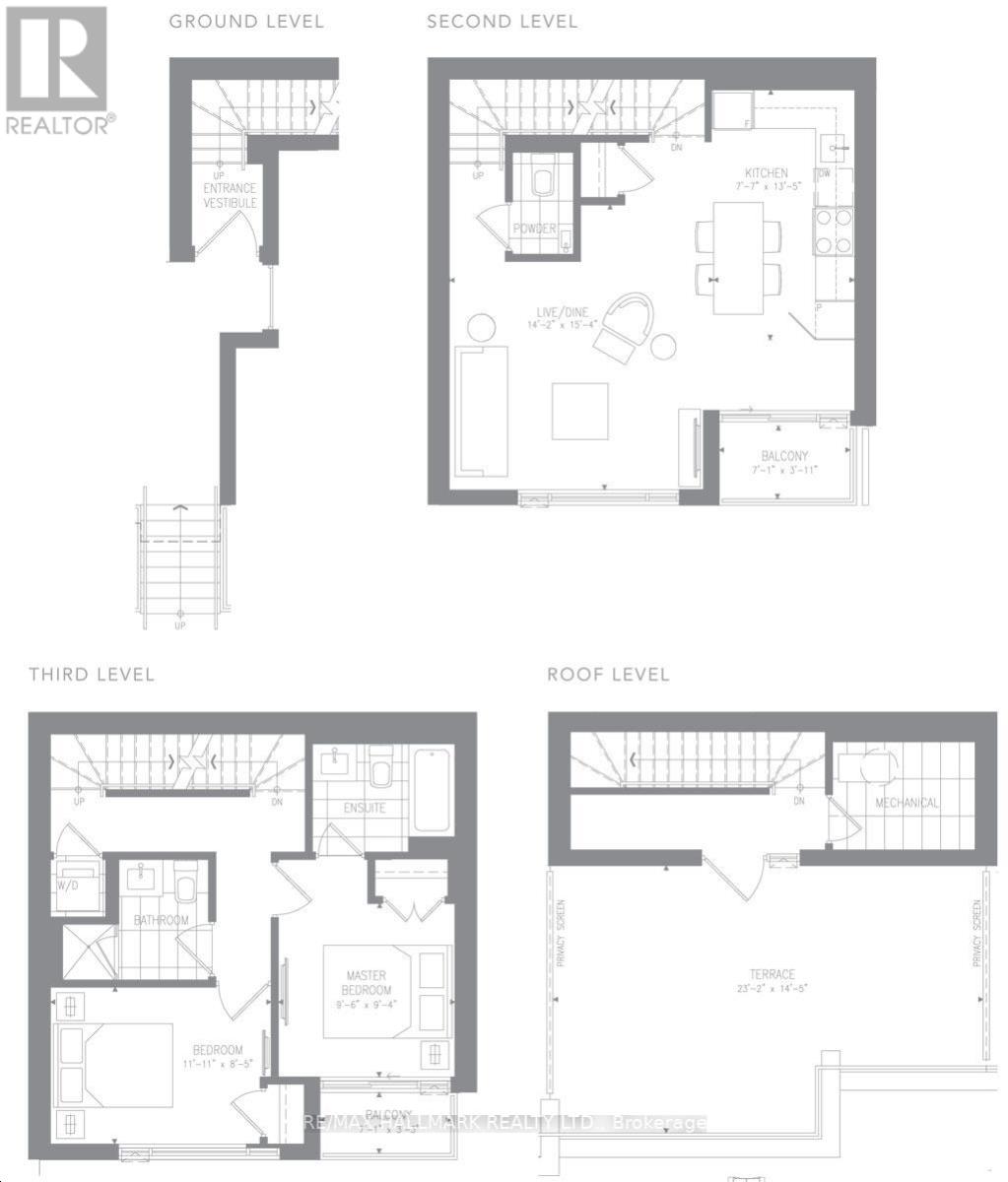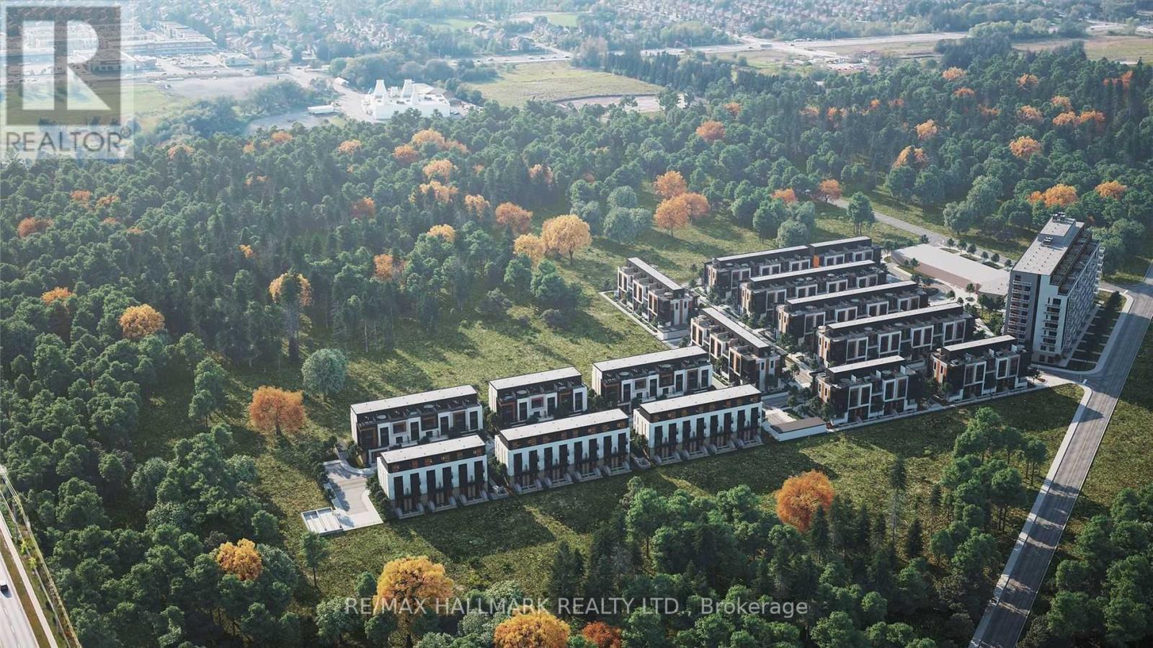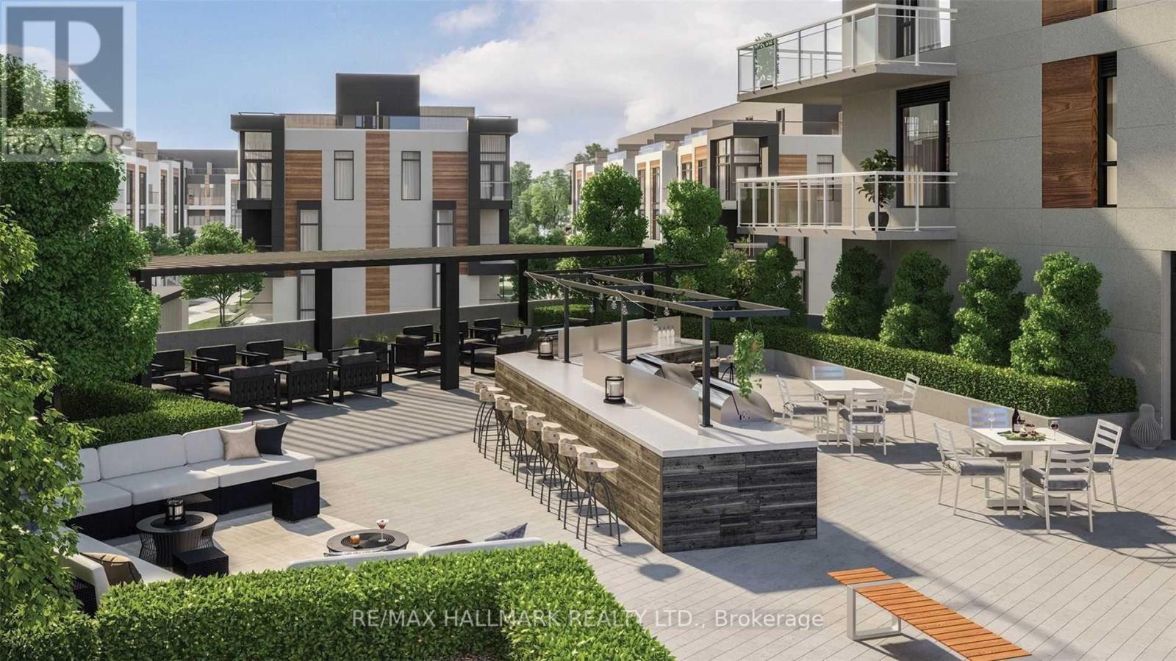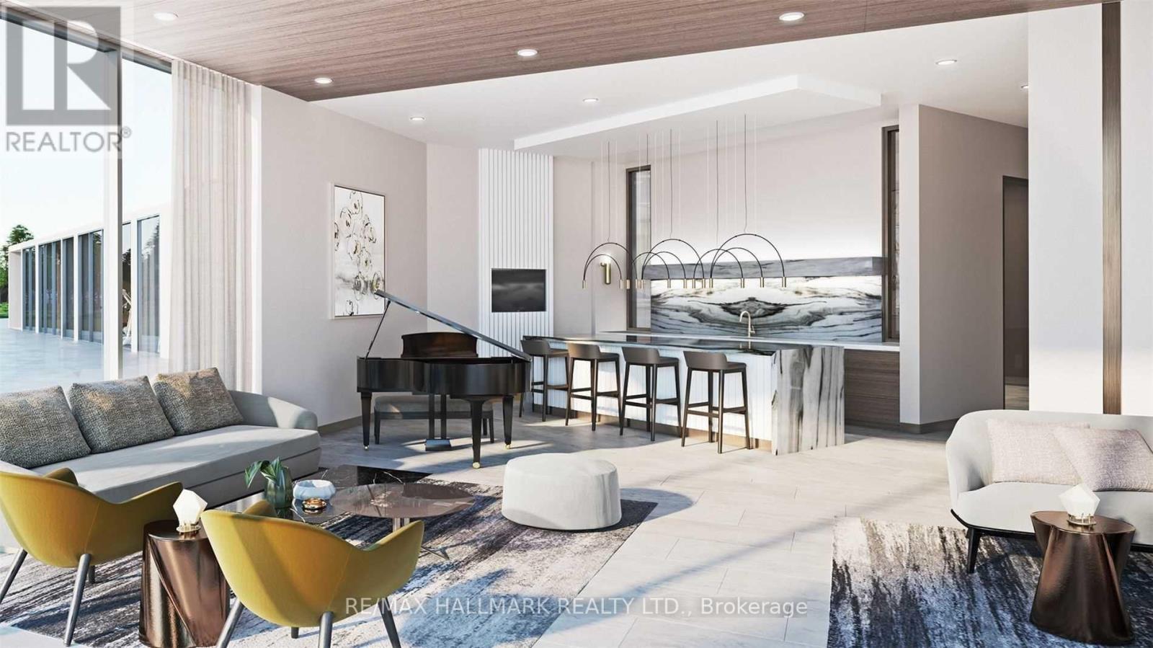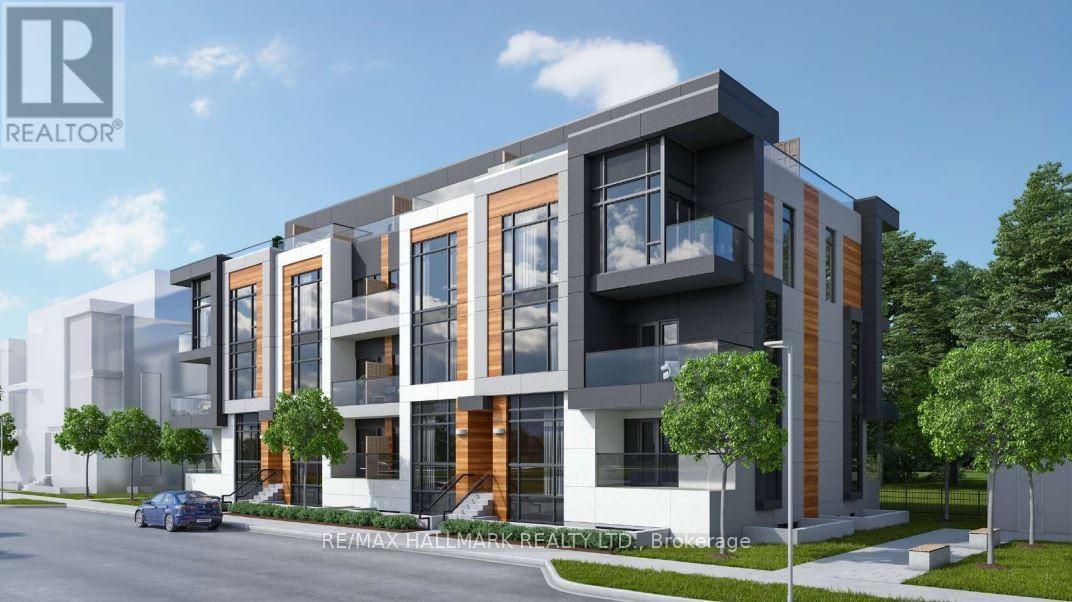1024 - 14 David Eyer Road Richmond Hill, Ontario L4S 0N4
$849,000
Welcome to your newest home sweet home! Modern luxury living awaits at this beautiful 3-storey townhome at the new Next Elgin Mills by Sequoia Grove! With east-facing views this 2 bedroom, 3 bathroom boasts upgrades throughout, 2 parking spaces and a locker! Enjoy indoor/outdoor living on every level with 2 balconies plus a 364 sqft rooftop terrace that comes equipped with outdoor gas line for a BBQ hookup. Whether youre looking to enjoy a quick morning coffee off your primary bedroom, or entertain a dinner party, there is space indoors and outdoors! The open concept living area offers a spacious and cohesive flow with large windows, sleek floors, and 10ft ceilings. The upgraded kitchen boasts quartz counters with a waterfall centre island, quartz slab backsplash, seamless cabinetry with LED under-cabinet lighting, and integrated appliances. The primary bedroom includes a personal ensuite complete with upgraded tiles, and private balcony. Convenient 2nd floor laundry with stacked front-loading washer and dryer. **** EXTRAS **** Outstanding location surrounded by every amenities (Costco, Stabucks, grocers, pharmacies, fitness centers), schools, parks, and transit stops. Minutes to the hospital, 404/ 407, Seneca College, and Angus Glen Golf Club. (id:31327)
Property Details
| MLS® Number | N8260602 |
| Property Type | Single Family |
| Community Name | Rural Richmond Hill |
| Amenities Near By | Park, Schools, Public Transit |
| Community Features | Pet Restrictions, Community Centre |
| Features | In Suite Laundry |
| Parking Space Total | 2 |
Building
| Bathroom Total | 3 |
| Bedrooms Above Ground | 2 |
| Bedrooms Total | 2 |
| Amenities | Storage - Locker |
| Appliances | Dishwasher, Dryer, Refrigerator, Stove, Washer |
| Cooling Type | Central Air Conditioning |
| Exterior Finish | Concrete |
| Heating Fuel | Natural Gas |
| Heating Type | Forced Air |
| Stories Total | 3 |
| Type | Row / Townhouse |
Parking
| Underground |
Land
| Acreage | No |
| Land Amenities | Park, Schools, Public Transit |
Rooms
| Level | Type | Length | Width | Dimensions |
|---|---|---|---|---|
| Second Level | Primary Bedroom | 3.1 m | 2.9 m | 3.1 m x 2.9 m |
| Second Level | Bathroom | Measurements not available | ||
| Second Level | Bedroom 2 | 3.63 m | 2.57 m | 3.63 m x 2.57 m |
| Second Level | Bathroom | Measurements not available | ||
| Third Level | Other | Measurements not available | ||
| Flat | Foyer | Measurements not available | ||
| Main Level | Living Room | 4.67 m | 4.32 m | 4.67 m x 4.32 m |
| Main Level | Dining Room | 4.67 m | 4.32 m | 4.67 m x 4.32 m |
| Main Level | Kitchen | 4.09 m | 2.31 m | 4.09 m x 2.31 m |
Interested?
Contact us for more information

