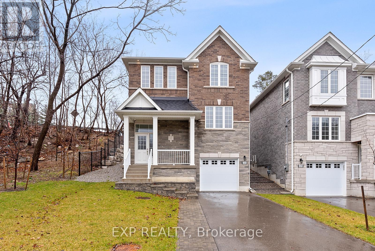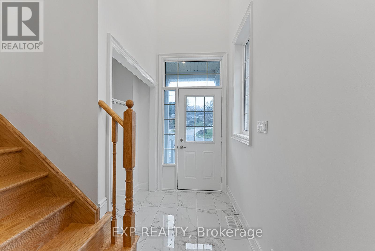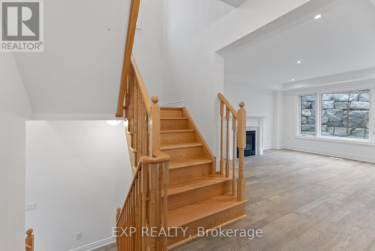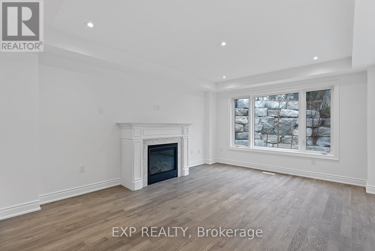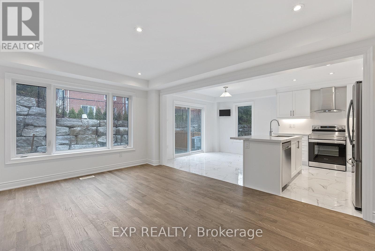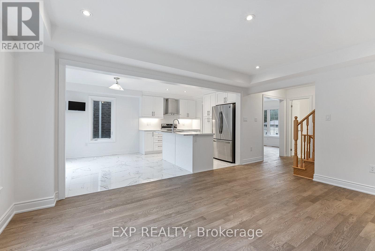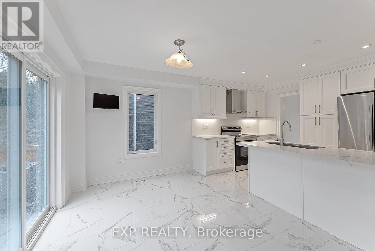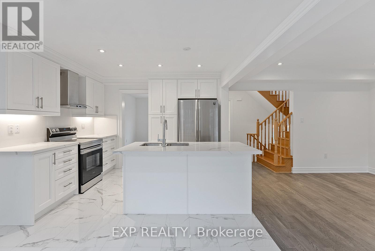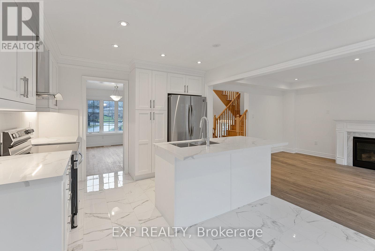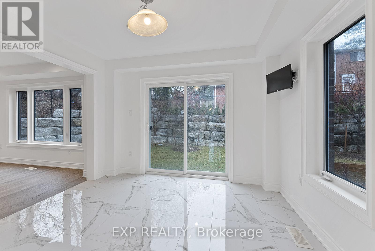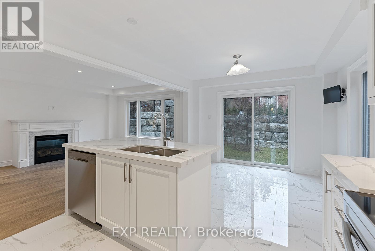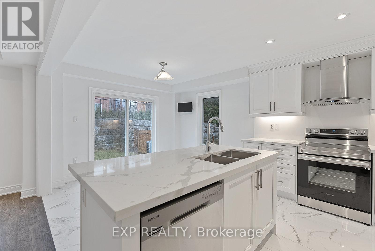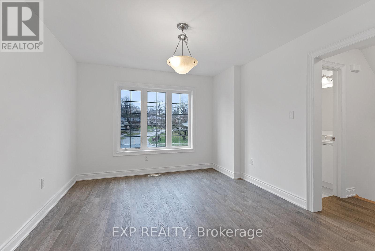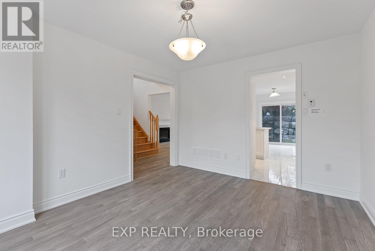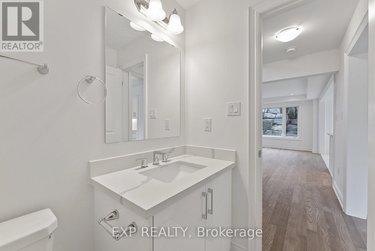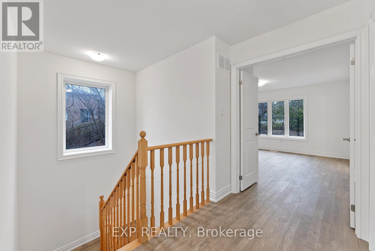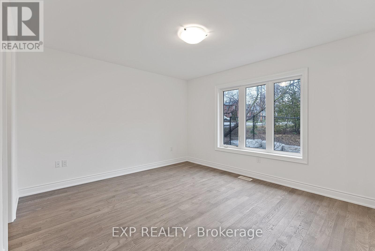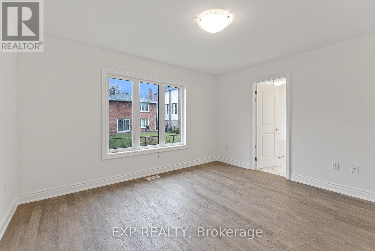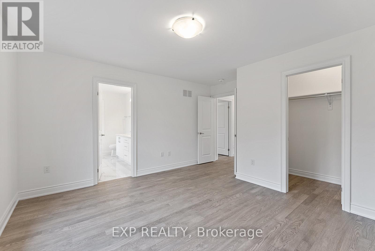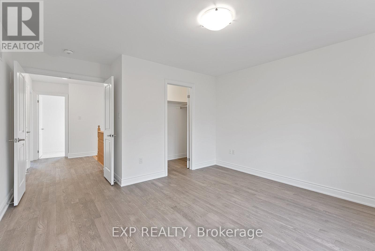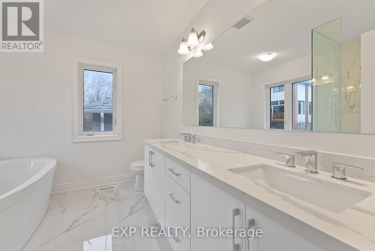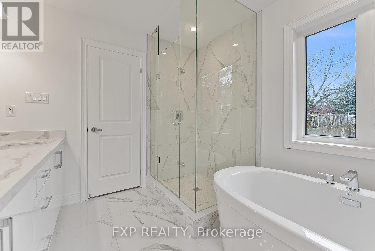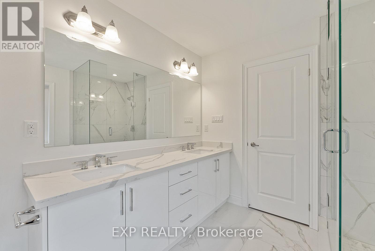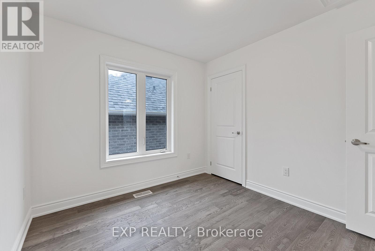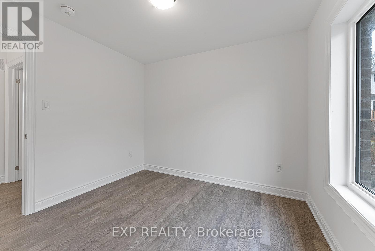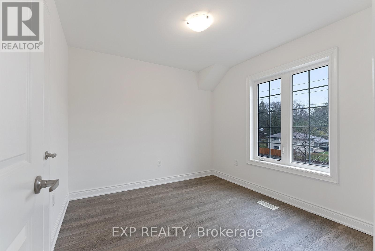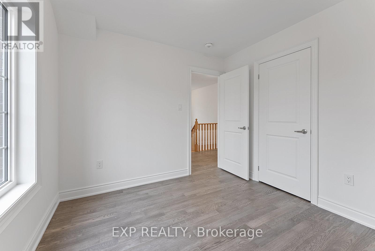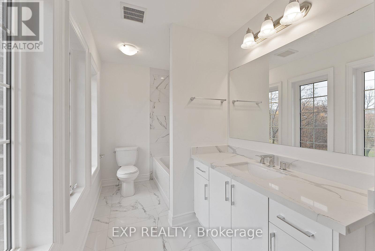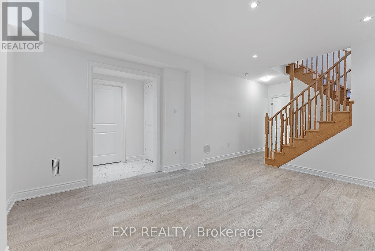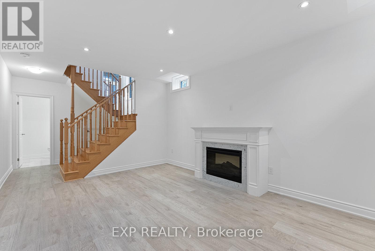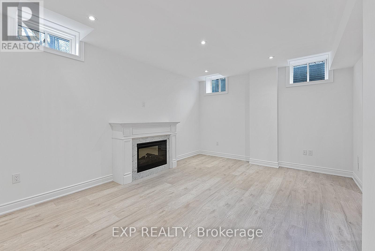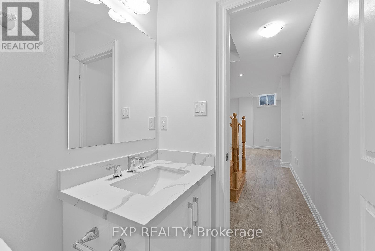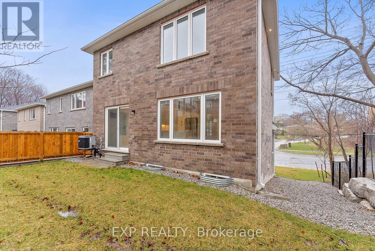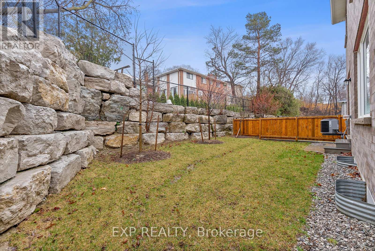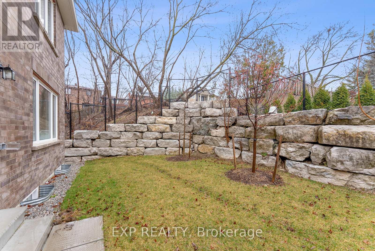2581 Islington Avenue Toronto, Ontario M9V 4A2
$5,999 Monthly
Luxury Living At It's Finest! Be The First To Live In This Stunning Custom-Built Home Which Offers Both Elegance And Comfort. The Spacious Layout Features 3 Large Bedrooms, Eat-in Kitchen With Premium Finishes, Stainless Appliances And A Convenient Walk-Out To the Backyard Oasis Which Is Just Perfect For Entertainment. The Luxurious Ensuite Washroom Comes Complete With A Soaker Tub For Relaxation, A Stand-Up Shower And A Double Sink Vanity For Convenience. Enjoy The Two Gas Fireplaces And Unwind On Chilly Evenings. With No Shortage Of Room For Your Lifestyle Needs, This Custom-Home Offers The Added Benefit Of A Large Built-In Garage Equipped With A Remote Door Opener And A Separate Entrance. With Plenty Of Parking Space For Your Family And Guests, You're Invited to Experience The Epitome Of Refined Living, Surrounded By Parks, Trails And Natural Beauty. Schedule A Viewing Today, This is A Home You Won't Want To Miss! **** EXTRAS **** Stainless Steel Appliances: Fridge, Stove, Dishwasher, Range Hood, Washer & Dryer, All Electric Light Fixtures, Garage Door Opener W/Remote. (id:31327)
Property Details
| MLS® Number | W8227518 |
| Property Type | Single Family |
| Community Name | Thistletown-Beaumonde Heights |
| Amenities Near By | Public Transit, Place Of Worship, Schools |
| Features | Carpet Free |
| Parking Space Total | 4 |
| Structure | Porch |
Building
| Bathroom Total | 4 |
| Bedrooms Above Ground | 3 |
| Bedrooms Total | 3 |
| Appliances | Garage Door Opener Remote(s) |
| Basement Development | Finished |
| Basement Type | N/a (finished) |
| Construction Style Attachment | Detached |
| Cooling Type | Central Air Conditioning |
| Exterior Finish | Brick, Stone |
| Fireplace Present | Yes |
| Fireplace Total | 2 |
| Foundation Type | Concrete |
| Heating Fuel | Natural Gas |
| Heating Type | Forced Air |
| Stories Total | 2 |
| Type | House |
| Utility Water | Municipal Water |
Parking
| Garage |
Land
| Acreage | No |
| Land Amenities | Public Transit, Place Of Worship, Schools |
| Landscape Features | Landscaped |
| Sewer | Sanitary Sewer |
Rooms
| Level | Type | Length | Width | Dimensions |
|---|---|---|---|---|
| Second Level | Bedroom | 4.117 m | 3.657 m | 4.117 m x 3.657 m |
| Second Level | Bedroom 2 | 3.048 m | 2.99 m | 3.048 m x 2.99 m |
| Second Level | Bedroom 3 | 3.048 m | 2.99 m | 3.048 m x 2.99 m |
| Lower Level | Family Room | 3.84 m | 4.968 m | 3.84 m x 4.968 m |
| Main Level | Living Room | 3.74 m | 4.8798 m | 3.74 m x 4.8798 m |
| Main Level | Dining Room | 3.349 m | 3.867 m | 3.349 m x 3.867 m |
| Main Level | Kitchen | 3.349 m | 2.679 m | 3.349 m x 2.679 m |
| Main Level | Eating Area | 3.349 m | 2.727 m | 3.349 m x 2.727 m |
Interested?
Contact us for more information

